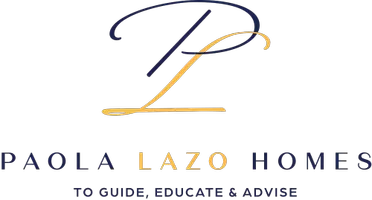5 Beds
4 Baths
2,564 SqFt
5 Beds
4 Baths
2,564 SqFt
OPEN HOUSE
Sat Jun 14, 1:00pm - 4:00pm
Sun Jun 15, 1:00pm - 4:00pm
Key Details
Property Type Single Family Home
Sub Type Detached
Listing Status Active
Purchase Type For Sale
Square Footage 2,564 sqft
Price per Sqft $341
Subdivision Stuart Ridge
MLS Listing ID VAFX2245962
Style Colonial
Bedrooms 5
Full Baths 3
Half Baths 1
HOA Y/N N
Abv Grd Liv Area 1,764
Year Built 1976
Annual Tax Amount $8,434
Tax Year 2025
Lot Size 9,378 Sqft
Acres 0.22
Property Sub-Type Detached
Source BRIGHT
Property Description
Step into the light-filled main level where hardwood flooring and a soothing neutral palette create a welcoming ambiance. The foyer is flanked by a spacious living room which opens to the formal dining room, and a cozy family room with a wood-burning fireplace and half bath. The heart of the home is the recently updated white kitchen, which boasts custom cabinetry, quartz countertops and backsplash, a breakfast bar, stainless steel appliances, under-cabinet lighting, and a pantry with pullout drawers. The kitchen flows seamlessly into the family room, which opens via sliding glass doors to an expansive deck with hot tub, and a large screened porch with vaulted ceiling and skylights - the perfect spot to enjoy your morning coffee. Just steps away, a charming brick patio offers additional private seating areas, ideal for outdoor gatherings.
Upstairs, hardwood flooring continues in the primary suite, which features a mini split system for custom temperature control, a walk-in closet with custom shelving, a dressing area with vanity and skylight, and a spa-like bathroom with a jetted tub. Three additional bedrooms all include custom closet built-ins and share an updated hall bathroom.
The fully finished walkout lower level offers a versatile open space for TV watching or game nights, plus a legal bedroom with direct outdoor access, and a full bathroom. The generously sized laundry room includes shelving and a closet for extra storage. Sliding glass doors open to the newly built brick patio, overlooking the private and professionally landscaped backyard with Hydrawise irrigation system.
The oversized garage comfortably fits two large vehicles.
This move-in ready home combines thoughtful updates, versatile living spaces, inviting outdoor areas, and is a commuter's dream location: minutes to Reston Town Center, Metro, Route 7, Toll Road, Greenway, and Dulles Airport. Walk to Reston's North Point Shopping Center, Armstrong Elementary School, tot lot, tennis and basketball courts, and the Sugarland Run Stream Valley Trails. Join the Reston Association Pools and enjoy all that this vibrant community has to offer.
Capital Improves Include: 2025: Refreshed kitchen with new quartz counters and backsplash. Entire interior painted. New carpet in upper level secondary bedrooms and lower level. New light fixtures and ceiling fans. Replaced outlets and light switches. Exterior trim painted. New brick patio. Porch screens replaced. New driveway and walkway. 2021: Re-mortared chimney. 2020: Expanded Trex Deck. New 4-person Caldor hot tub. 2017: New hardwood floors on main level/stairs/primary bedroom/upper level hallway. New LVP flooring in laundry room. New marble fireplace surround. 2015: New roof. 2013: Upper level custom closet doors. Fully finished lower level with legal bedroom, full bath. 2010: Remodeled upper level hall bath, solar tubes in bathrooms and hallway. New Mitsubishi mini split installed in primary suite for custom climate control
Lightly lived in since 2020 by owners who spent most of their time in the Shenandoahs, this home offers both a well-maintained interior and a tranquil setting in one of Northern Virginia's most sought-after communities.
Location
State VA
County Fairfax
Zoning 131
Rooms
Other Rooms Living Room, Dining Room, Primary Bedroom, Bedroom 2, Bedroom 3, Bedroom 4, Bedroom 5, Kitchen, Family Room, Laundry, Recreation Room, Utility Room, Primary Bathroom, Full Bath, Half Bath, Screened Porch
Basement Daylight, Partial, Full, Fully Finished, Heated, Improved, Interior Access, Outside Entrance, Walkout Level, Windows
Interior
Interior Features Bathroom - Jetted Tub, Carpet, Ceiling Fan(s), Family Room Off Kitchen, Floor Plan - Open, Kitchen - Gourmet, Primary Bath(s), Recessed Lighting, Skylight(s), Solar Tube(s), Sprinkler System, Upgraded Countertops, Walk-in Closet(s), WhirlPool/HotTub, Window Treatments, Wood Floors
Hot Water Electric
Heating Central, Heat Pump(s)
Cooling Ceiling Fan(s), Central A/C
Flooring Hardwood, Ceramic Tile, Carpet
Fireplaces Number 1
Fireplaces Type Mantel(s), Screen
Equipment Built-In Microwave, Dishwasher, Disposal, Dryer, Exhaust Fan, Icemaker, Microwave, Oven/Range - Electric, Refrigerator, Stainless Steel Appliances, Washer, Water Heater
Fireplace Y
Window Features Skylights
Appliance Built-In Microwave, Dishwasher, Disposal, Dryer, Exhaust Fan, Icemaker, Microwave, Oven/Range - Electric, Refrigerator, Stainless Steel Appliances, Washer, Water Heater
Heat Source Electric
Laundry Lower Floor
Exterior
Exterior Feature Deck(s), Patio(s), Screened
Parking Features Garage - Front Entry, Garage Door Opener, Inside Access, Oversized
Garage Spaces 5.0
Water Access N
Roof Type Architectural Shingle
Accessibility None
Porch Deck(s), Patio(s), Screened
Attached Garage 2
Total Parking Spaces 5
Garage Y
Building
Lot Description Front Yard, Landscaping, Rear Yard
Story 3
Foundation Concrete Perimeter
Sewer Public Sewer
Water Public
Architectural Style Colonial
Level or Stories 3
Additional Building Above Grade, Below Grade
New Construction N
Schools
Elementary Schools Armstrong
Middle Schools Herndon
High Schools Herndon
School District Fairfax County Public Schools
Others
Senior Community No
Tax ID 0113 03 0138
Ownership Fee Simple
SqFt Source Assessor
Security Features Main Entrance Lock,Smoke Detector
Special Listing Condition Standard
Virtual Tour https://my.matterport.com/show/?m=eNsz1HFeT84&mls=1

GET MORE INFORMATION
Associate Broker | Lic# 529167






