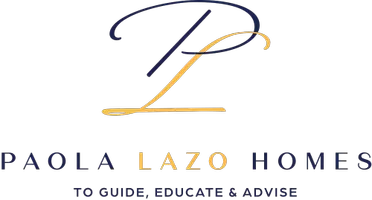4 Beds
3 Baths
3,669 SqFt
4 Beds
3 Baths
3,669 SqFt
OPEN HOUSE
Sat Jun 14, 1:00pm - 3:00pm
Key Details
Property Type Single Family Home
Sub Type Detached
Listing Status Active
Purchase Type For Sale
Square Footage 3,669 sqft
Price per Sqft $245
Subdivision Carriage Hills
MLS Listing ID MDAA2118180
Style Colonial
Bedrooms 4
Full Baths 2
Half Baths 1
HOA Fees $500/ann
HOA Y/N Y
Abv Grd Liv Area 2,661
Year Built 1983
Annual Tax Amount $7,573
Tax Year 2024
Lot Size 0.512 Acres
Acres 0.51
Property Sub-Type Detached
Source BRIGHT
Property Description
Inside, you'll find an open and updated kitchen designed for modern living, flowing seamlessly into a formal dining room and a bright breakfast area—each enhanced by triple-pane sliding glass doors that flood the space with natural light and create an ideal setting for entertaining.
The spacious primary suite serves as a peaceful retreat, featuring a generous walk-in closet and a luxurious en-suite bath complete with a double vanity, spa-like soaking tub, and walk-in shower. A conveniently located laundry/mudroom on the main level adds functionality to everyday living. Upstairs, four well-proportioned bedrooms offer comfort and versatility for family or guests.
The fully finished, walk-up lower level provides abundant space for recreation and storage. The sunroom is a true highlight, boasting cathedral ceilings, French doors, and additional sliding glass doors that open to a large deck—perfect for enjoying the serene, private backyard.
Residents of Carriage Hills enjoy access to a variety of community amenities, including a playground, tennis courts, pickleball, and basketball courts. This exceptional home is just minutes from historic downtown Annapolis, renowned dining, boutique shopping, and the U.S. Naval Academy—with easy access to Metro stations and Washington, D.C., making commuting a breeze.
Experience the charm, comfort, and convenience of the Annapolis lifestyle in this remarkable residence.
Location
State MD
County Anne Arundel
Zoning R1
Rooms
Basement Fully Finished, Full, Rear Entrance
Interior
Interior Features Attic, Bathroom - Soaking Tub, Bathroom - Stall Shower, Bathroom - Walk-In Shower, Breakfast Area, Built-Ins, Butlers Pantry, Carpet, Ceiling Fan(s), Cedar Closet(s), Chair Railings, Crown Moldings, Dining Area, Family Room Off Kitchen, Formal/Separate Dining Room, Kitchen - Gourmet, Kitchen - Island, Kitchen - Table Space, Primary Bath(s), Recessed Lighting, Skylight(s), Upgraded Countertops, Wainscotting, Walk-in Closet(s), Water Treat System, Window Treatments, Wine Storage, Wood Floors, Other
Hot Water Electric
Heating Heat Pump(s)
Cooling Ceiling Fan(s), Central A/C
Equipment Cooktop - Down Draft, Dishwasher, Disposal, Dryer - Electric, Extra Refrigerator/Freezer, Icemaker, Microwave, Oven/Range - Electric, Range Hood, Refrigerator, Stainless Steel Appliances, Washer, Water Conditioner - Owned, Water Dispenser
Fireplace N
Appliance Cooktop - Down Draft, Dishwasher, Disposal, Dryer - Electric, Extra Refrigerator/Freezer, Icemaker, Microwave, Oven/Range - Electric, Range Hood, Refrigerator, Stainless Steel Appliances, Washer, Water Conditioner - Owned, Water Dispenser
Heat Source Electric
Laundry Main Floor
Exterior
Parking Features Garage - Side Entry, Garage Door Opener
Garage Spaces 2.0
Utilities Available Under Ground
Water Access N
Roof Type Architectural Shingle
Accessibility None
Attached Garage 2
Total Parking Spaces 2
Garage Y
Building
Story 3
Foundation Block
Sewer Private Septic Tank
Water Private
Architectural Style Colonial
Level or Stories 3
Additional Building Above Grade, Below Grade
New Construction N
Schools
School District Anne Arundel County Public Schools
Others
Senior Community No
Tax ID 020215790019030
Ownership Fee Simple
SqFt Source Assessor
Acceptable Financing Cash, Conventional, Private, VA, FHA
Listing Terms Cash, Conventional, Private, VA, FHA
Financing Cash,Conventional,Private,VA,FHA
Special Listing Condition Standard
Virtual Tour https://vimeo.com/1092687999

GET MORE INFORMATION
Associate Broker | Lic# 529167






