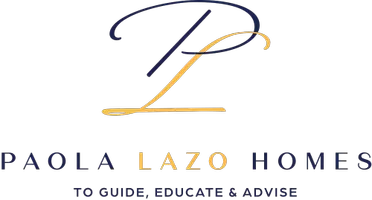3 Beds
3 Baths
2,280 SqFt
3 Beds
3 Baths
2,280 SqFt
Key Details
Property Type Townhouse
Sub Type Interior Row/Townhouse
Listing Status Coming Soon
Purchase Type For Sale
Square Footage 2,280 sqft
Price per Sqft $789
Subdivision Capitol Hill
MLS Listing ID DCDC2206082
Style Traditional
Bedrooms 3
Full Baths 3
HOA Y/N N
Abv Grd Liv Area 1,820
Year Built 1900
Available Date 2025-06-18
Annual Tax Amount $11,013
Tax Year 2024
Lot Size 1,999 Sqft
Acres 0.05
Property Sub-Type Interior Row/Townhouse
Source BRIGHT
Property Description
Meticulously renovated and maintained by long-term owners, this circa 1902 residence retains many original elements including tile, casework and wood flooring. Note the wide bay window, beautiful wrought iron stairway leading to the massive mahogany door.
Through the vestibule, lined with original ceramic tiles, is the stair hall with gleaming woodwork and a second story leaded glass skylight. The spacious living room leads to the dining room with its working fireplace. At the back of the house, the bright eat-in kitchen opens to a delightful pergola, perfect for outdoor meals and entertaining.
The English basement level, with very generous ceiling height, adds a vast media room with fireplace, a wet bar, a truly spa-like full bathroom (recently added) and a laundry/storage room.
On the upper level, the primary bedroom feature special noise-cancelling windows. There are two additional bedrooms and hall bathroom plus an automated step ladder giving access to the storage attic.
Beyond the idyllic rear patio is the massive carriage house. Wide enough for 2 cars, it currently has a 1 car garage door with plenty of space to store bicycles, etc.. The second story, reached via a spiral staircase, is a vast open space flooded with natural light. Is this not the perfect artist studio?
With the car safely in the garage, the best of Capitol Hill is at your doorstep.
Location
State DC
County Washington
Zoning RF-1
Direction West
Rooms
Basement Connecting Stairway, Daylight, Partial, English, Front Entrance, Full, Fully Finished, Heated, Improved, Interior Access, Outside Entrance, Rear Entrance, Windows
Interior
Hot Water Natural Gas
Heating Radiator
Cooling Central A/C
Flooring Solid Hardwood
Fireplaces Number 2
Fireplace Y
Heat Source Natural Gas
Laundry Basement
Exterior
Parking Features Garage - Rear Entry, Additional Storage Area, Garage Door Opener
Garage Spaces 1.0
Water Access N
Accessibility None
Total Parking Spaces 1
Garage Y
Building
Story 3
Foundation Brick/Mortar
Sewer Public Sewer
Water Public
Architectural Style Traditional
Level or Stories 3
Additional Building Above Grade, Below Grade
New Construction N
Schools
School District District Of Columbia Public Schools
Others
Senior Community No
Tax ID 0923//0040
Ownership Fee Simple
SqFt Source Assessor
Special Listing Condition Standard

GET MORE INFORMATION
Associate Broker | Lic# 529167






