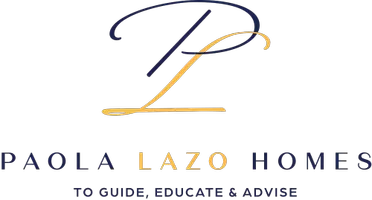3 Beds
3 Baths
1,922 SqFt
3 Beds
3 Baths
1,922 SqFt
Key Details
Property Type Single Family Home
Sub Type Detached
Listing Status Active
Purchase Type For Sale
Square Footage 1,922 sqft
Price per Sqft $207
Subdivision Branford Village
MLS Listing ID PACT2099992
Style Colonial
Bedrooms 3
Full Baths 2
Half Baths 1
HOA Fees $175/ann
HOA Y/N Y
Abv Grd Liv Area 1,922
Year Built 2002
Annual Tax Amount $5,944
Tax Year 2025
Lot Size 10,096 Sqft
Acres 0.23
Lot Dimensions 0.00 x 0.00
Property Sub-Type Detached
Source BRIGHT
Property Description
Cul-de-Sac Location | Trails & Park Access | Finished Basement | Tons of Potential! Opportunity knocks! This 3-bedroom, 2.5-bath diamond in the rough is tucked away on a quiet cul-de-sac in the heart of Branford Village. With some fresh paint and new carpet, you'll gain instant equity and the chance to make this home truly your own 🎨🛠️. Enjoy peaceful views from the bi-level deck, which backs to open space, wooded trails, and East Fallowfield Community Park 🌲—perfect for evening walks or weekend concerts 🎶.
Inside, you'll find formal living and dining rooms with crown molding, a spacious eat-in kitchen, and a cozy family room with a gas fireplace—a great layout for everyday living and entertaining 🔥. Upstairs, the primary suite offers vaulted ceilings, his-and-her walk-in closets, and a large soaking tub 🛁. Two additional bedrooms and a full bath complete the second level 🛏️. The finished basement adds bonus space for a home office, gym, media room, or play area 🎮💻🧘♀️.
🔑 Please Note:
• Home is being sold as-is
• Seller will make no repairs
• Buyer is responsible for U&O if applicable
🌟 Highlights:
• Quiet cul-de-sac location with no through traffic
• Trails and park access right out back
• Expansive deck with serene, wooded views
• Solid layout with great bones—just needs cosmetic updates
• Priced to sell—perfect for buyers looking to build equity fast!
📍 Don't miss your chance to invest in this hidden gem—schedule your private showing today! 📞✨
Location
State PA
County Chester
Area East Fallowfield Twp (10347)
Zoning RESIDENTIAL
Rooms
Basement Fully Finished, Heated
Interior
Interior Features Attic, Breakfast Area, Carpet, Ceiling Fan(s), Crown Moldings, Dining Area, Family Room Off Kitchen, Floor Plan - Open, Kitchen - Eat-In, Bathroom - Tub Shower, Bathroom - Stall Shower, Walk-in Closet(s)
Hot Water Natural Gas
Heating Forced Air
Cooling Central A/C
Fireplaces Number 1
Fireplaces Type Gas/Propane
Inclusions washer, dryer & refrigerator as-is condition
Equipment Built-In Microwave, Built-In Range, Dishwasher, Disposal, Dryer, Refrigerator, Washer
Fireplace Y
Appliance Built-In Microwave, Built-In Range, Dishwasher, Disposal, Dryer, Refrigerator, Washer
Heat Source Natural Gas
Laundry Main Floor
Exterior
Exterior Feature Deck(s), Porch(es)
Parking Features Additional Storage Area, Garage - Front Entry, Garage Door Opener, Inside Access
Garage Spaces 2.0
Water Access N
Accessibility None
Porch Deck(s), Porch(es)
Attached Garage 2
Total Parking Spaces 2
Garage Y
Building
Story 2
Foundation Block
Sewer Public Sewer
Water Public
Architectural Style Colonial
Level or Stories 2
Additional Building Above Grade, Below Grade
New Construction N
Schools
Elementary Schools East Fallowfield
High Schools Coatesville Area Senior
School District Coatesville Area
Others
Pets Allowed Y
Senior Community No
Tax ID 47-04 -0416
Ownership Fee Simple
SqFt Source Assessor
Acceptable Financing Cash, Conventional, FHA, VA
Listing Terms Cash, Conventional, FHA, VA
Financing Cash,Conventional,FHA,VA
Special Listing Condition Standard
Pets Allowed No Pet Restrictions

GET MORE INFORMATION
Associate Broker | Lic# 529167






