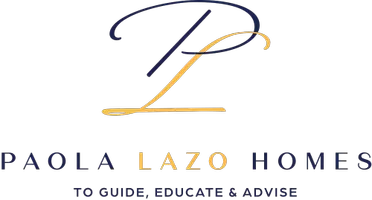4 Beds
3 Baths
1,406 SqFt
4 Beds
3 Baths
1,406 SqFt
Key Details
Property Type Single Family Home
Sub Type Detached
Listing Status Coming Soon
Purchase Type For Sale
Square Footage 1,406 sqft
Price per Sqft $327
Subdivision Coral Hills
MLS Listing ID MDPG2160590
Style Cape Cod
Bedrooms 4
Full Baths 3
HOA Y/N N
Abv Grd Liv Area 1,406
Year Built 1940
Available Date 2025-08-01
Annual Tax Amount $4,019
Tax Year 2024
Lot Size 7,344 Sqft
Acres 0.17
Property Sub-Type Detached
Source BRIGHT
Property Description
Step inside to find a sunlit living room that flows seamlessly into the dining area and updated kitchen, complete with granite countertops, stainless steel appliances, and ample cabinet space. The main level also features two bedrooms and a full hallway bathroom. The primary suite with a private en-suite bath is located on the upper level.
The fully finished lower level provides even more living space, including a large family room, a fourth bedroom, and a third full bath—perfect for guests, a home office, or in-law suite potential. Outside, enjoy a spacious backyard ideal for gatherings, gardening, or quiet relaxation.
Additional highlights include:
Hardwood floors throughout the main level
Recessed lighting
Private driveway and plenty of off-street parking
Conveniently located just minutes from the Capitol Heights Metro, major commuter routes, shopping, schools, and parks. Don't miss this opportunity to own a versatile and beautifully updated home in a growing community.
Schedule your tour today!
Location
State MD
County Prince Georges
Zoning RSF65
Rooms
Other Rooms Dining Room, Kitchen, Family Room
Basement Fully Finished
Main Level Bedrooms 2
Interior
Interior Features Breakfast Area, Entry Level Bedroom
Hot Water Electric
Heating Hot Water, Forced Air
Cooling Central A/C
Fireplaces Number 1
Equipment Built-In Microwave, Built-In Range, Dishwasher, Disposal, Dryer - Electric, Energy Efficient Appliances, Stainless Steel Appliances, Washer
Furnishings No
Fireplace Y
Appliance Built-In Microwave, Built-In Range, Dishwasher, Disposal, Dryer - Electric, Energy Efficient Appliances, Stainless Steel Appliances, Washer
Heat Source Natural Gas
Exterior
Parking Features Garage - Front Entry, Basement Garage
Garage Spaces 1.0
Water Access N
Accessibility 2+ Access Exits
Attached Garage 1
Total Parking Spaces 1
Garage Y
Building
Story 3
Foundation Slab
Sewer Public Sewer
Water Public
Architectural Style Cape Cod
Level or Stories 3
Additional Building Above Grade, Below Grade
New Construction N
Schools
Elementary Schools Bradbury Heights
Middle Schools Drew Freeman
High Schools Suitland
School District Prince George'S County Public Schools
Others
Senior Community No
Tax ID 17060604199
Ownership Fee Simple
SqFt Source Assessor
Acceptable Financing Cash, Conventional, FHA, VA
Horse Property N
Listing Terms Cash, Conventional, FHA, VA
Financing Cash,Conventional,FHA,VA
Special Listing Condition Standard
Virtual Tour https://youtu.be/s7Rnw_rKWzo?si=0gtqmDLzPiAkpQ2I

GET MORE INFORMATION
Associate Broker | Lic# 529167






