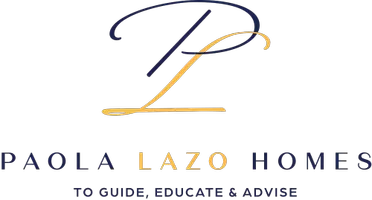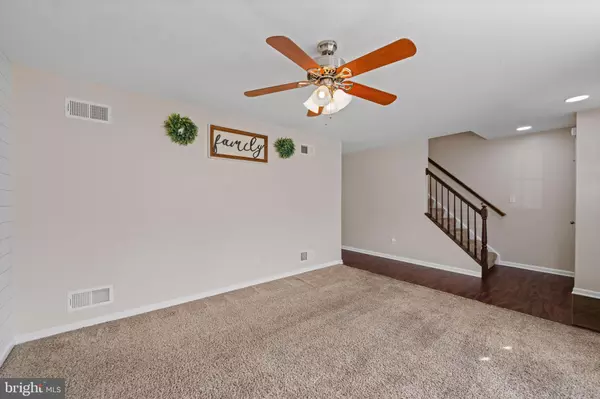3 Beds
2 Baths
1,290 SqFt
3 Beds
2 Baths
1,290 SqFt
OPEN HOUSE
Sat Jul 26, 12:00pm - 2:00pm
Key Details
Property Type Single Family Home, Townhouse
Sub Type Twin/Semi-Detached
Listing Status Active
Purchase Type For Sale
Square Footage 1,290 sqft
Price per Sqft $188
Subdivision Castle Hill
MLS Listing ID PAAD2018880
Style Colonial,Ranch/Rambler
Bedrooms 3
Full Baths 1
Half Baths 1
HOA Y/N N
Abv Grd Liv Area 1,290
Year Built 2017
Annual Tax Amount $3,891
Tax Year 2025
Lot Size 5,663 Sqft
Acres 0.13
Property Sub-Type Twin/Semi-Detached
Source BRIGHT
Property Description
This charming duplex- townhome is move-in ready and full of great features. The kitchen stands out with its bright white cabinets, plenty of counter space, and a big island that's perfect for cooking, entertaining, or just hanging out.
The main level has a comfortable, open layout that feels warm and inviting. Upstairs, you'll find spacious bedrooms and great closet space. The basement isn't fully finished but offers a great setup with nice flooring and tons of usable space—perfect for a rec room, home office, gym, or extra storage.
Outside, you'll love the wider driveway with room for multiple vehicles, a large storage shed, and a nice backyard space to relax or play.
All of this is tucked into a quiet neighborhood that's still close to shopping, restaurants, and major commuter routes.
If you're looking for a home with space, flexibility, on a bulk lot, and a great location—12 Star Drive is worth a look!
Location
State PA
County Adams
Area Conewago Twp (14308)
Zoning RESIDENTIAL
Rooms
Other Rooms Living Room, Dining Room, Primary Bedroom, Bedroom 2, Bedroom 3, Kitchen, Laundry, Bathroom 1, Half Bath
Basement Full, Poured Concrete
Interior
Interior Features Carpet, Ceiling Fan(s), Combination Kitchen/Dining, Pantry, Walk-in Closet(s)
Hot Water Electric
Heating Forced Air
Cooling Central A/C
Equipment Built-In Range, Built-In Microwave, Dishwasher, Disposal, Dryer - Front Loading, Oven/Range - Electric, Refrigerator, Stainless Steel Appliances, Washer
Fireplace N
Appliance Built-In Range, Built-In Microwave, Dishwasher, Disposal, Dryer - Front Loading, Oven/Range - Electric, Refrigerator, Stainless Steel Appliances, Washer
Heat Source Natural Gas
Laundry Lower Floor
Exterior
Parking Features Garage - Front Entry
Garage Spaces 4.0
Fence Rear, Privacy
Water Access N
Accessibility None
Attached Garage 2
Total Parking Spaces 4
Garage Y
Building
Story 3
Foundation Other
Sewer Public Sewer
Water Public
Architectural Style Colonial, Ranch/Rambler
Level or Stories 3
Additional Building Above Grade, Below Grade
New Construction N
Schools
High Schools New Oxford Senior
School District Conewago Valley
Others
Senior Community Yes
Age Restriction 55
Tax ID 08021-0157---000
Ownership Fee Simple
SqFt Source Assessor
Acceptable Financing Cash, Conventional, FHA, VA
Listing Terms Cash, Conventional, FHA, VA
Financing Cash,Conventional,FHA,VA
Special Listing Condition Standard

GET MORE INFORMATION
Associate Broker | Lic# 529167






