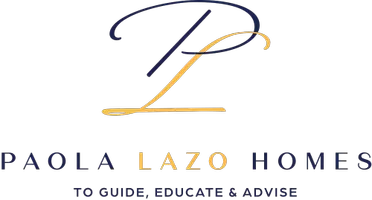3 Beds
3 Baths
1,386 SqFt
3 Beds
3 Baths
1,386 SqFt
Key Details
Property Type Townhouse
Sub Type End of Row/Townhouse
Listing Status Coming Soon
Purchase Type For Sale
Square Footage 1,386 sqft
Price per Sqft $288
Subdivision Dale City
MLS Listing ID VAPW2100076
Style Other
Bedrooms 3
Full Baths 2
Half Baths 1
HOA Y/N N
Abv Grd Liv Area 1,386
Year Built 1981
Available Date 2025-08-15
Annual Tax Amount $3,608
Tax Year 2025
Lot Size 5,301 Sqft
Acres 0.12
Property Sub-Type End of Row/Townhouse
Source BRIGHT
Property Description
The entire exterior and interior have been freshly painted, giving it a bright, clean feel. You'll also find a new roof (2025), new laminate flooring on the main level, and a kitchen featuring refurbished kitchen cabinets with granite countertops and updated stainless steel appliances. The water heater has been serviced, and the HVAC unit is very well maintained through American Home Shield.
Step outside and enjoy your generously sized private backyard, perfect for entertaining or family gatherings. The new driveway accommodates two cars, and there's NO HOA to worry about!
This home is perfectly located near shopping centers, parks, and just minutes from Manassas, with easy access to major commuter routes. It truly offers the perfect mix of comfort, convenience, and a great location, close to dining, schools, and all your essential amenities.
Don't miss the opportunity to make this exceptional home your own!
Location
State VA
County Prince William
Zoning RPC
Rooms
Main Level Bedrooms 3
Interior
Interior Features Ceiling Fan(s), Combination Kitchen/Dining, Floor Plan - Open, Recessed Lighting, Upgraded Countertops, Window Treatments, Wood Floors
Hot Water Electric
Heating Heat Pump(s)
Cooling Heat Pump(s)
Fireplaces Number 1
Fireplaces Type Wood
Equipment Built-In Microwave, Built-In Range, Dishwasher, Disposal, Dryer, Exhaust Fan, Microwave, Stove, Washer, Water Heater
Furnishings No
Fireplace Y
Appliance Built-In Microwave, Built-In Range, Dishwasher, Disposal, Dryer, Exhaust Fan, Microwave, Stove, Washer, Water Heater
Heat Source Electric
Laundry Main Floor
Exterior
Garage Spaces 2.0
Utilities Available Electric Available, Phone, Sewer Available, Water Available, Other
Water Access N
Accessibility None
Total Parking Spaces 2
Garage N
Building
Story 2
Foundation Slab
Sewer Public Sewer
Water Public
Architectural Style Other
Level or Stories 2
Additional Building Above Grade, Below Grade
New Construction N
Schools
Middle Schools Beville
High Schools Hylton
School District Prince William County Public Schools
Others
Pets Allowed Y
Senior Community No
Tax ID 8092-71-6907
Ownership Fee Simple
SqFt Source Assessor
Special Listing Condition Standard
Pets Allowed No Pet Restrictions

GET MORE INFORMATION
Associate Broker | Lic# 529167

