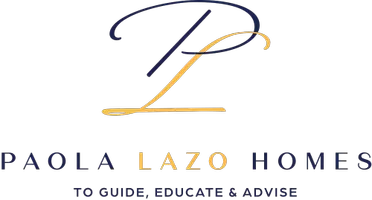4 Beds
3 Baths
1,864 SqFt
4 Beds
3 Baths
1,864 SqFt
Key Details
Property Type Single Family Home
Sub Type Detached
Listing Status Coming Soon
Purchase Type For Sale
Square Footage 1,864 sqft
Price per Sqft $415
Subdivision None Available
MLS Listing ID PACT2104850
Style Colonial
Bedrooms 4
Full Baths 2
Half Baths 1
HOA Y/N N
Abv Grd Liv Area 1,864
Year Built 1968
Available Date 2025-08-03
Annual Tax Amount $5,292
Tax Year 2025
Lot Size 0.918 Acres
Acres 0.92
Lot Dimensions 0.00 x 0.00
Property Sub-Type Detached
Source BRIGHT
Property Description
This updated Colonial showcases pride of ownership inside and out! Step into a spacious eat-in kitchen with upgraded countertops, abundant cabinetry, and sleek stainless-steel appliances—all overlooking the back patio, complete with a cozy firepit and an inviting saltwater pool.
The first floor boasts a welcoming family room with a wood-burning fireplace, a formal living room, convenient laundry room, and a powder room for guests. Upstairs, the primary bedroom features custom built-ins and an en-suite bath. Three additional generously sized bedrooms and a full hall bathroom provide ample space for family or guests. Downstairs, the fully finished basement includes a utility room—perfect for storage, hobbies, or a home gym. Outside, enjoy your private backyard oasis with upgraded walkways leading to a stunning patio and oversized 12x18 shed for extra storage. Additional updates include newer windows, sliding door, roof, siding, and an energy-efficient natural gas heater. Whole House Generator! A spacious 2-car garage completes the package. Don't wait—schedule your appointment today and experience all this incredible home has to offer!
Location
State PA
County Chester
Area East Bradford Twp (10351)
Zoning RESIDENTIAL
Rooms
Other Rooms Living Room, Primary Bedroom, Bedroom 2, Bedroom 3, Bedroom 4, Kitchen, Family Room, Breakfast Room, Laundry, Utility Room, Primary Bathroom, Half Bath
Basement Fully Finished
Interior
Interior Features Breakfast Area, Built-Ins, Combination Kitchen/Dining, Floor Plan - Traditional, Kitchen - Eat-In, Kitchen - Island, Kitchen - Table Space, Primary Bath(s), Recessed Lighting, Upgraded Countertops, Wood Floors
Hot Water Natural Gas
Heating Hot Water
Cooling None
Flooring Hardwood, Luxury Vinyl Plank, Luxury Vinyl Tile
Fireplaces Number 1
Fireplaces Type Wood
Inclusions Swingset, Washer, Dryer and Kitchen Fridge as is.
Fireplace Y
Heat Source Natural Gas
Laundry Main Floor
Exterior
Parking Features Garage - Side Entry
Garage Spaces 2.0
Water Access N
Accessibility None
Attached Garage 2
Total Parking Spaces 2
Garage Y
Building
Story 2
Foundation Block
Sewer On Site Septic
Water Well
Architectural Style Colonial
Level or Stories 2
Additional Building Above Grade, Below Grade
New Construction N
Schools
School District West Chester Area
Others
Senior Community No
Tax ID 51-07 -0039.1200
Ownership Fee Simple
SqFt Source Assessor
Special Listing Condition Standard

GET MORE INFORMATION
Associate Broker | Lic# 529167





