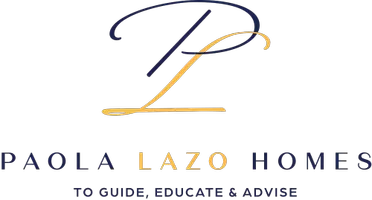5 Beds
3 Baths
3,050 SqFt
5 Beds
3 Baths
3,050 SqFt
Key Details
Property Type Single Family Home
Sub Type Detached
Listing Status Coming Soon
Purchase Type For Sale
Square Footage 3,050 sqft
Price per Sqft $258
Subdivision The Estuary
MLS Listing ID DESU2091764
Style Coastal
Bedrooms 5
Full Baths 3
HOA Fees $25/mo
HOA Y/N Y
Abv Grd Liv Area 3,050
Year Built 2016
Available Date 2025-08-02
Annual Tax Amount $1,464
Tax Year 2024
Lot Size 9,583 Sqft
Acres 0.22
Lot Dimensions 80.00 x 125.00
Property Sub-Type Detached
Source BRIGHT
Property Description
LOCATION LOCATION LOCATION!!! This home is the former model home and is within walking distance to the fantastic amenities offered in The Estuary! This homesite offers pond views in the front, along with pond and wooded views in the rear! The Wilmington model is a very open concept with 3 bedrooms on the first floor, plus 2 bedrooms and a large loft on the 2nd floor. This model home was built with a gourmet kitchen, white soft close cabinetry, granite counters in the kitchen, quartz counters in the baths, luxury vinyl flooring in the main living areas & primary bedroom, built in speakers throughout the home, an extensive paver patio with a built in grill, a covered rear porch, custom trim work, and beautiful mature landscaping surrounding the home and patio!
The Estuary is a wonderful community offering a shuttle to Bethany Beach, tennis/ pickleball, a state-of-the-art fitness center & work out room, dog park, kayaking pond, 2 swimming pools and a large clubhouse area to have community events along with the outdoor patio and bar by the pool! Come tour this gorgeous home today and become a part of this fantastic community!
(2 week minimum for rentals in this community)
Location
State DE
County Sussex
Area Baltimore Hundred (31001)
Zoning AR-1
Rooms
Main Level Bedrooms 3
Interior
Hot Water Tankless
Cooling Central A/C
Furnishings No
Fireplace N
Heat Source Propane - Metered
Laundry Dryer In Unit, Main Floor, Washer In Unit
Exterior
Exterior Feature Breezeway, Patio(s), Porch(es)
Parking Features Garage - Front Entry, Garage Door Opener
Garage Spaces 10.0
Amenities Available Bar/Lounge, Billiard Room, Boat Dock/Slip, Club House, Community Center, Dog Park, Exercise Room, Fitness Center, Jog/Walk Path, Meeting Room, Pier/Dock, Pool - Outdoor
Water Access N
View Pond, Water, Trees/Woods
Roof Type Architectural Shingle
Accessibility Doors - Lever Handle(s), Level Entry - Main
Porch Breezeway, Patio(s), Porch(es)
Attached Garage 2
Total Parking Spaces 10
Garage Y
Building
Story 2
Foundation Crawl Space
Sewer Public Sewer
Water Public
Architectural Style Coastal
Level or Stories 2
Additional Building Above Grade, Below Grade
New Construction N
Schools
School District Indian River
Others
Pets Allowed Y
HOA Fee Include Bus Service,Common Area Maintenance,Health Club,Lawn Maintenance,Management,Pool(s),Recreation Facility,Reserve Funds,Road Maintenance,Snow Removal,Trash
Senior Community No
Tax ID 134-19.00-513.00
Ownership Fee Simple
SqFt Source Assessor
Security Features Security System
Special Listing Condition Standard
Pets Allowed Cats OK, Dogs OK

GET MORE INFORMATION
Associate Broker | Lic# 529167






