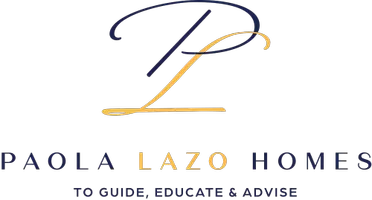3 Beds
2 Baths
2,878 SqFt
3 Beds
2 Baths
2,878 SqFt
Open House
Sun Aug 31, 1:00pm - 4:00pm
Key Details
Property Type Single Family Home
Sub Type Detached
Listing Status Coming Soon
Purchase Type For Sale
Square Footage 2,878 sqft
Price per Sqft $152
Subdivision None Available
MLS Listing ID PALA2075412
Style Ranch/Rambler
Bedrooms 3
Full Baths 2
HOA Y/N N
Abv Grd Liv Area 1,842
Year Built 1963
Available Date 2025-08-30
Annual Tax Amount $4,242
Tax Year 2025
Lot Size 10,019 Sqft
Acres 0.23
Lot Dimensions 0.00 x 0.00
Property Sub-Type Detached
Source BRIGHT
Property Description
Inside, the kitchen is a true highlight, featuring stainless steel appliances, rich cherry cabinets, granite countertops, and a large breakfast bar, making it both functional and stylish.
The main level also includes three comfortable bedrooms, a full bathroom, formal front living room, rear family room with a charming fireplace and a formal dining room with French doors leading to your backyard oasis. Elegant wood, tile and luxury vinyl plank flow throughout the main level, adding warmth and character to the home.
The lower level offers even more living space, including a spacious recreation room with a bar and a second fireplace, a versatile bonus room—perfect for a home office, playroom, hobby area, or whatever you want it to be—and an additional bathroom with a huge walk in tiled shower, dual pedestal sinks and closet spaces. Finished with carpeting and luxury plank vinyl, this level provides comfort and convenience.
This home has been well maintained, updated and upgraded with beautiful finishes, a beautiful outdoor living space and is ready to impress.
Location
State PA
County Lancaster
Area Lititz Boro (10537)
Zoning RESIDENTIAL
Rooms
Other Rooms Living Room, Dining Room, Bedroom 2, Bedroom 3, Family Room, Bedroom 1, Recreation Room, Bathroom 1, Bathroom 2, Hobby Room
Basement Connecting Stairway, Fully Finished, Garage Access
Main Level Bedrooms 3
Interior
Interior Features Ceiling Fan(s), Kitchen - Gourmet, Kitchen - Island, Upgraded Countertops, Wood Floors, Bar
Hot Water Oil, S/W Changeover
Heating Baseboard - Hot Water, Summer/Winter Changeover
Cooling Central A/C
Flooring Hardwood, Ceramic Tile, Luxury Vinyl Plank, Carpet, Vinyl
Equipment Built-In Microwave, Dishwasher, Dryer, Washer, Refrigerator, Stainless Steel Appliances, Oven/Range - Gas, Water Conditioner - Owned
Furnishings No
Fireplace N
Appliance Built-In Microwave, Dishwasher, Dryer, Washer, Refrigerator, Stainless Steel Appliances, Oven/Range - Gas, Water Conditioner - Owned
Heat Source Oil
Laundry Main Floor
Exterior
Exterior Feature Patio(s), Brick
Parking Features Garage - Front Entry, Inside Access
Garage Spaces 1.0
Water Access N
Accessibility None
Porch Patio(s), Brick
Attached Garage 1
Total Parking Spaces 1
Garage Y
Building
Story 1
Foundation Block
Sewer Public Sewer
Water Public
Architectural Style Ranch/Rambler
Level or Stories 1
Additional Building Above Grade, Below Grade
New Construction N
Schools
School District Warwick
Others
Senior Community No
Tax ID 370-92285-0-0000
Ownership Fee Simple
SqFt Source Assessor
Special Listing Condition Standard
Virtual Tour https://my.matterport.com/show/?m=Jk481E4uJeq&mls=1&play=1&ts=1

GET MORE INFORMATION
Associate Broker | Lic# 529167






