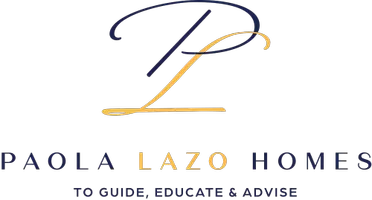3 Beds
4 Baths
1,820 SqFt
3 Beds
4 Baths
1,820 SqFt
Open House
Sat Sep 06, 3:00pm - 5:00pm
Key Details
Property Type Townhouse
Sub Type Interior Row/Townhouse
Listing Status Coming Soon
Purchase Type For Sale
Square Footage 1,820 sqft
Price per Sqft $879
Subdivision Capitol Hill
MLS Listing ID DCDC2216470
Style Colonial
Bedrooms 3
Full Baths 3
Half Baths 1
HOA Y/N N
Abv Grd Liv Area 2,200
Year Built 1963
Available Date 2025-09-04
Annual Tax Amount $11,565
Tax Year 2024
Lot Size 1,820 Sqft
Acres 0.04
Property Sub-Type Interior Row/Townhouse
Source BRIGHT
Property Description
Approached via a broad sidewalk and private two-car driveway, the home's refined curb presence is defined by a red brick façade accented with dark trim. A main staircase with a wrought-iron railing provides a dramatic introduction to the main level, an open-concept space bathed in natural light.
The main living area, anchored by a striking fireplace, flows effortlessly into a dedicated dining space and onward into a thoughtfully renovated kitchen. Here, white shaker cabinetry, quartz countertops, a matte subway tile backsplash, marble mosaic floors, and a full suite of stainless-steel appliances converge to create an atmosphere of everyday luxury. A large window overlooking the streetscape illuminates the interiors, while a powder room completes the main level.
Upstairs, two well-appointed bedrooms provide tranquil retreats. The primary suite, positioned at the rear, offers dual closets and a private ensuite bath. The secondary bedroom features generous storage and access to a dedicated hall bath. A discreet laundry closet with a stackable washer and dryer adds to the home's functionality.
Enhancing its versatility, the property also includes a fully independent lower-level residence with its own entrance, full kitchen, living area, bedroom, bath, and in-unit laundry. Brightened by above-ground exposures and opening to a private brick-paver patio, this space presents an exceptional opportunity, whether as an investment with dual income potential or as a private, income-producing residence that seamlessly supplements the lifestyle of an owner-occupant.
The rear patio extends into a spectacular garden measuring over 53 feet in length, an exceedingly rare offering in this coveted neighborhood. Fully fenced and shaded beneath a verdant canopy, the outdoor spaces provide both privacy and serenity in the heart of the city.
Steps from Lincoln Park, neighborhood shops, and charming cafés, 811 East Capitol Street SE combines historic character, contemporary sophistication, and investment flexibility, setting a new standard for Capitol Hill living.
Location
State DC
County Washington
Zoning RF-1
Rooms
Other Rooms Living Room, Dining Room, Primary Bedroom, Bedroom 2, Bedroom 3, Kitchen
Interior
Interior Features 2nd Kitchen, Recessed Lighting, Dining Area, Floor Plan - Traditional, Kitchen - Gourmet, Wood Floors
Hot Water Other
Heating Heat Pump(s)
Cooling Central A/C
Flooring Wood, Ceramic Tile
Fireplaces Number 1
Fireplaces Type Wood
Equipment Built-In Microwave, Dishwasher, Disposal, Dryer, Oven/Range - Electric, Refrigerator, Stainless Steel Appliances, Washer
Fireplace Y
Appliance Built-In Microwave, Dishwasher, Disposal, Dryer, Oven/Range - Electric, Refrigerator, Stainless Steel Appliances, Washer
Heat Source Electric
Laundry Lower Floor, Upper Floor, Has Laundry
Exterior
Garage Spaces 2.0
Fence Wood
Water Access N
Accessibility None
Total Parking Spaces 2
Garage N
Building
Story 3
Foundation Slab
Sewer Public Sewer
Water Public
Architectural Style Colonial
Level or Stories 3
Additional Building Above Grade, Below Grade
New Construction N
Schools
School District District Of Columbia Public Schools
Others
Pets Allowed Y
Senior Community No
Tax ID 0920//0049
Ownership Fee Simple
SqFt Source Assessor
Special Listing Condition Standard
Pets Allowed No Pet Restrictions

GET MORE INFORMATION
Associate Broker | Lic# 529167






