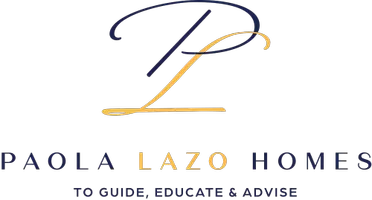
5 Beds
5 Baths
40,716 SqFt
5 Beds
5 Baths
40,716 SqFt
Open House
Sat Sep 13, 1:00pm - 4:00pm
Sun Sep 14, 1:00pm - 4:00pm
Key Details
Property Type Single Family Home
Sub Type Detached
Listing Status Coming Soon
Purchase Type For Sale
Square Footage 40,716 sqft
Price per Sqft $35
Subdivision Brantwood
MLS Listing ID MDHW2059386
Style Colonial
Bedrooms 5
Full Baths 4
Half Baths 1
HOA Fees $830/ann
HOA Y/N Y
Year Built 2001
Available Date 2025-09-11
Annual Tax Amount $13,687
Tax Year 2024
Lot Size 0.935 Acres
Acres 0.93
Property Sub-Type Detached
Source BRIGHT
Property Description
The main level impresses with soaring ceilings and a double staircase that flows from both the foyer and the kitchen. The gourmet kitchen was renovated in 2018 with quartz counters, white cabinetry, and stainless steel appliances, and opens seamlessly into the sunroom and spacious family room, making it perfect for entertaining. Off the sunroom, the backyard features a Trex deck completed in 2023 and back pavers installed in 2022. The main level also includes a large living room, dining room, private office with serene lawn views, laundry room, and a freshly carpeted family room featuring built-ins and a fireplace.
Upstairs offers four generously sized bedrooms. The primary suite includes a sitting room, two walk-in closets, and a large bath. A Jack and Jill suite connects two bedrooms with a shared bath, while the fourth bedroom has its own private bath. New carpet was just installed throughout the entire upstairs.
The walkout basement expands the living space with a large media room, a flex room with adjoining full bath, a unique custom-designed make-up/hair studio, and an unfinished storage and utility space with built-in cabinetry.
Additional highlights include a two-car garage with direct access to the laundry room, a driveway that accommodates five or more cars, a roof replaced three years ago with transferable warranty, two separate HVAC systems (furnace/AC for the main level and basement, heat pump for the upper level), nearly all fresh interior paint, and a washer and dryer that are only a couple of years old.
This home combines elegance, space, and privacy, all within a highly desirable Ellicott City location. It feeds into Manor Woods Elementary, Mount View Middle School, and Marriotts Ridge High School. Professional photos will be uploaded September 11. Open houses will be held Saturday and Sunday.
Location
State MD
County Howard
Zoning RC
Rooms
Other Rooms Primary Bedroom, Family Room, Study, Sun/Florida Room, Laundry
Basement Connecting Stairway, Full
Interior
Interior Features Breakfast Area, Family Room Off Kitchen, Kitchen - Table Space, Dining Area, Primary Bath(s), Wood Floors, WhirlPool/HotTub, Floor Plan - Open
Hot Water Natural Gas
Heating Forced Air
Cooling Central A/C
Fireplaces Number 1
Equipment Cooktop, Dishwasher, Exhaust Fan
Fireplace Y
Window Features Atrium,Bay/Bow,Double Pane,Screens,Skylights
Appliance Cooktop, Dishwasher, Exhaust Fan
Heat Source Natural Gas
Exterior
Parking Features Additional Storage Area, Inside Access
Garage Spaces 2.0
Amenities Available Common Grounds
Water Access N
View Garden/Lawn, Pasture, Scenic Vista, Trees/Woods
Accessibility Other
Attached Garage 2
Total Parking Spaces 2
Garage Y
Building
Lot Description Backs to Trees
Story 3
Foundation Other
Sewer Septic Exists
Water Well
Architectural Style Colonial
Level or Stories 3
Additional Building Above Grade
Structure Type Cathedral Ceilings,9'+ Ceilings
New Construction N
Schools
School District Howard County Public Schools
Others
HOA Fee Include Management,Reserve Funds
Senior Community No
Tax ID 1403332063
Ownership Fee Simple
SqFt Source Assessor
Special Listing Condition Standard

GET MORE INFORMATION

Associate Broker | Lic# 529167






