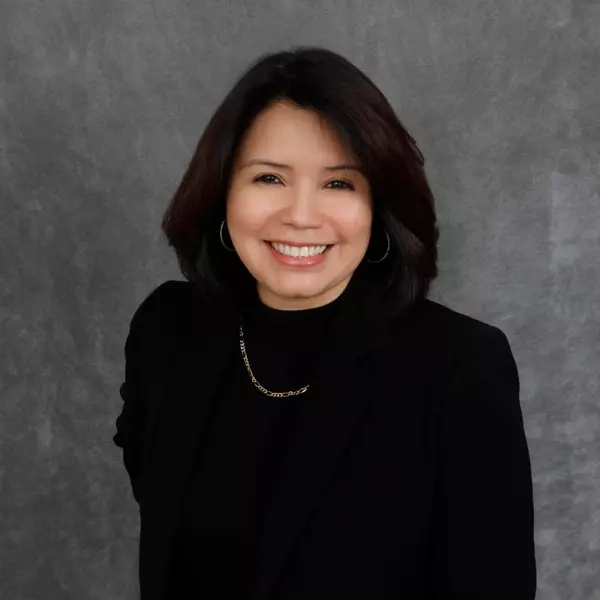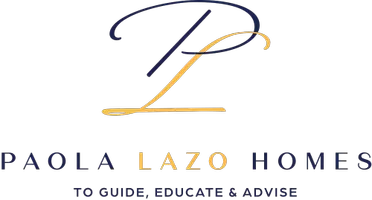
4 Beds
5 Baths
2,548 SqFt
4 Beds
5 Baths
2,548 SqFt
Open House
Thu Sep 25, 1:00pm - 3:00pm
Key Details
Property Type Single Family Home
Sub Type Detached
Listing Status Coming Soon
Purchase Type For Sale
Square Footage 2,548 sqft
Price per Sqft $292
Subdivision Chatham
MLS Listing ID MDBA2183746
Style Spanish,Colonial
Bedrooms 4
Full Baths 4
Half Baths 1
HOA Y/N N
Year Built 1947
Available Date 2025-09-25
Annual Tax Amount $14,751
Tax Year 2025
Lot Size 0.263 Acres
Acres 0.26
Property Sub-Type Detached
Source BRIGHT
Property Description
A main-level primary bedroom means you can skip the stairs when retreating to your suite. Tons of closet space in the open-concept closet plus a luxurious ensuite bath complete the space.
Upstairs find two additional generously sized bedrooms, both with large ensuite bathrooms that feature custom tile work, stylish vanities, and updated lighting. Either room could also be used as a second primary bedroom. One upper-level bedroom offers direct access to a newly built rooftop deck overlooking a fully fenced level backyard with mature trees, thoughtful landscaping, and a spacious patio. Lots of private space to play, grill, and relax!
The finished basement includes a flexible recreation/family room, a fourth bedroom currently set up as a home gym, and an additional full bathroom. Laundry and additional storage on this level.
The home's location right on Charles Street makes daily life very convenient- just minutes to many local schools, easy access north to Towson or south to Johns Hopkins, Penn Station, and downtown Baltimore. This special home has been fully renovated so there is nothing left to do but move in and enjoy!
Location
State MD
County Baltimore City
Zoning R-1-E
Rooms
Basement Combination, Connecting Stairway, Daylight, Full, Full, Fully Finished, Interior Access, Space For Rooms, Windows, Sump Pump
Main Level Bedrooms 1
Interior
Interior Features Carpet, Entry Level Bedroom, Kitchen - Eat-In, Kitchen - Island, Primary Bath(s), Recessed Lighting, Bathroom - Stall Shower, Bathroom - Tub Shower, Upgraded Countertops, Wood Floors
Hot Water Natural Gas
Cooling Central A/C
Flooring Hardwood, Ceramic Tile, Carpet
Fireplaces Number 1
Fireplaces Type Electric
Equipment Built-In Microwave, Dishwasher, Disposal, Oven/Range - Gas, Refrigerator, Stainless Steel Appliances, Water Heater
Fireplace Y
Appliance Built-In Microwave, Dishwasher, Disposal, Oven/Range - Gas, Refrigerator, Stainless Steel Appliances, Water Heater
Heat Source Natural Gas
Laundry Lower Floor, Hookup
Exterior
Exterior Feature Deck(s), Patio(s)
Parking Features Additional Storage Area
Garage Spaces 2.0
Fence Fully, Wood
Water Access N
Roof Type Shingle
Accessibility 2+ Access Exits
Porch Deck(s), Patio(s)
Total Parking Spaces 2
Garage Y
Building
Story 2
Foundation Concrete Perimeter
Sewer Public Sewer
Water Public
Architectural Style Spanish, Colonial
Level or Stories 2
Additional Building Above Grade, Below Grade
New Construction N
Schools
School District Baltimore City Public Schools
Others
Senior Community No
Tax ID 0327154843 002
Ownership Fee Simple
SqFt Source Assessor
Special Listing Condition Standard

GET MORE INFORMATION

Associate Broker | Lic# 529167






