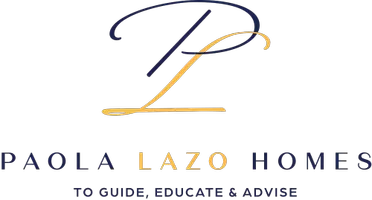
3 Beds
4 Baths
2,214 SqFt
3 Beds
4 Baths
2,214 SqFt
Key Details
Property Type Single Family Home, Townhouse
Sub Type Twin/Semi-Detached
Listing Status Coming Soon
Purchase Type For Sale
Square Footage 2,214 sqft
Price per Sqft $277
Subdivision Roxborough
MLS Listing ID PAPH2537544
Style Traditional,Straight Thru
Bedrooms 3
Full Baths 2
Half Baths 2
HOA Y/N N
Year Built 2011
Available Date 2025-09-19
Annual Tax Amount $7,050
Tax Year 2025
Lot Size 4,356 Sqft
Acres 0.1
Lot Dimensions 26X160
Property Sub-Type Twin/Semi-Detached
Source BRIGHT
Property Description
Inside, discover 2,441 sq. ft. of pristine space with modern upgrades and timeless design. Hardwood flooring, elegant crown moldings, and expansive windows set the stage. The open-concept main level features lofty ceilings, recessed lighting, and a sun-drenched living room with a Juliet balcony. The chef's kitchen boasts granite countertops, 42” cabinetry, stainless steel appliances, a breakfast bar, and sliding doors leading directly to the deck—perfect for entertaining.
Upstairs, two spacious bedrooms, a full hall bath, and a convenient laundry area complement the luxurious Primary Suite. The Primary bedroom features two walk-in closets, oversized windows, and a spa-like bathroom with a double vanity and floor-to-ceiling tiled shower.
The lower level offers a versatile bonus room with recessed lighting, a partial bath, and walk-out access through slider. Bonus room can be converted into a 4th bedroom, should that be what you desire! You'll also enjoy the convenience of an attached garage with built-in shelving and extra storage.
Step outside into your own resort-like oasis—From the comfortable deck with stair access to the yard (only home in development with this feature) to a lush, professionally landscaped yard with a paver patio, custom propane fire pit, landscape lighting and decorative fencing. Whether hosting summer gatherings or enjoying a quiet evening under the stars, this outdoor retreat is designed to impress. Outdoor living area includes storage shed and concrete pad (off of bonus room) for additional seating.
And let's not forget the rare 5-car driveway with landscape lighting—ample parking for family and guests alike, a true luxury in this area. Home also includes a one car garage with inside access.
With its unbeatable location, elegant interiors, and outdoor escape, this home checks every box. Don't miss the chance to call 235 Paoli Ave your HOME. Schedule your private showing today-- showings begin Friday, Sept 19th!
Location
State PA
County Philadelphia
Area 19128 (19128)
Zoning RSA3
Rooms
Other Rooms Living Room, Dining Room, Primary Bedroom, Bedroom 2, Bedroom 3, Kitchen, Foyer, Laundry, Bathroom 2, Bonus Room, Primary Bathroom, Half Bath
Interior
Interior Features Ceiling Fan(s), Combination Dining/Living, Combination Kitchen/Dining, Crown Moldings, Floor Plan - Open, Kitchen - Eat-In, Kitchen - Gourmet, Pantry, Primary Bath(s), Recessed Lighting, Walk-in Closet(s)
Hot Water Electric
Heating Forced Air
Cooling Central A/C
Flooring Fully Carpeted, Tile/Brick, Wood
Inclusions Washer, Dryer, Kitchen Fridge in as is condition with no cash value
Equipment Built-In Range, Disposal, Dishwasher, Dryer, Microwave, Refrigerator, Stainless Steel Appliances, Washer
Fireplace N
Appliance Built-In Range, Disposal, Dishwasher, Dryer, Microwave, Refrigerator, Stainless Steel Appliances, Washer
Heat Source Natural Gas
Laundry Upper Floor
Exterior
Exterior Feature Deck(s), Patio(s)
Parking Features Garage Door Opener
Garage Spaces 5.0
Fence Privacy, Vinyl, Aluminum
Water Access N
View Trees/Woods, Street
Roof Type Shingle
Accessibility 2+ Access Exits
Porch Deck(s), Patio(s)
Attached Garage 1
Total Parking Spaces 5
Garage Y
Building
Lot Description Backs to Trees, Landscaping, Level, Rear Yard, SideYard(s)
Story 3
Foundation Other
Sewer Public Sewer
Water Public
Architectural Style Traditional, Straight Thru
Level or Stories 3
Additional Building Above Grade
New Construction N
Schools
School District The School District Of Philadelphia
Others
Pets Allowed Y
Senior Community No
Tax ID 212348181
Ownership Fee Simple
SqFt Source Estimated
Special Listing Condition Standard
Pets Allowed No Pet Restrictions

GET MORE INFORMATION

Associate Broker | Lic# 529167






