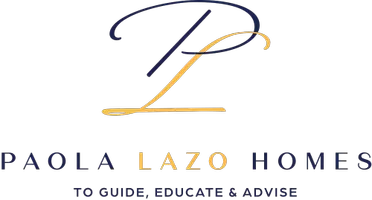
1 Bed
1 Bath
510 SqFt
1 Bed
1 Bath
510 SqFt
Key Details
Property Type Condo
Sub Type Condo/Co-op
Listing Status Active
Purchase Type For Sale
Square Footage 510 sqft
Price per Sqft $603
Subdivision Lanier Heights
MLS Listing ID DCDC2222778
Style Traditional
Bedrooms 1
Full Baths 1
Condo Fees $479/mo
HOA Y/N N
Year Built 1927
Annual Tax Amount $65,371
Tax Year 2024
Property Sub-Type Condo/Co-op
Source BRIGHT
Property Description
The fully renovated spa-style bathroom is a true highlight featuring designer tile, a frameless glass shower with a rainfall fixture, a large built-in medicine cabinet, a spacious vanity providing plenty of storage, and sleek modern finishes. The updated kitchen is complete with a brand new stainless steel dishwasher, full sized gas range, microwave, garbage disposal, and abundant cabinetry and shelving, providing the perfect balance of style and function. Additional details such as fresh paint, custom millwork, newly added electrical outlets throughout the unit, updated radiator valves to control heat-flow, and a large additional personal storage unit in the basement, enhance both practicality and luxury.
Nestled in serene, tree-lined Lanier Heights directly across from Walter Pierce Park, this historic building offers a quiet and small neighborhood feel, while simultaneously boasting unbeatable convenience as it is just minutes by foot to the Woodley Park Metro, Rock Creek Park, National Zoo, and the countless shops, cafés, and restaurants on bustling 18th Street. The pet-friendly building features bike storage on every floor and the unit's low monthly co-op fee *includes* real estate taxes, heat, and water with no underlying mortgage. This classically charming turn-key residence offers timeless DC living in one of the city's most sought-after neighborhoods!
Location
State DC
County Washington
Zoning RESIDENTIAL
Rooms
Main Level Bedrooms 1
Interior
Hot Water Natural Gas
Heating Radiant
Cooling Window Unit(s)
Fireplace N
Heat Source Natural Gas
Exterior
Amenities Available Common Grounds, Extra Storage
Water Access N
Accessibility Elevator
Garage N
Building
Story 1
Unit Features Mid-Rise 5 - 8 Floors
Sewer Public Sewer
Water Public
Architectural Style Traditional
Level or Stories 1
Additional Building Above Grade, Below Grade
New Construction N
Schools
School District District Of Columbia Public Schools
Others
Pets Allowed Y
HOA Fee Include Heat,Insurance,Management,Reserve Funds,Sewer,Snow Removal,Taxes,Trash,Water
Senior Community No
Tax ID 2584//0800
Ownership Cooperative
Special Listing Condition Standard
Pets Allowed Cats OK, Dogs OK
Virtual Tour https://my.matterport.com/show/?m=cmjkFuH9YhY&

GET MORE INFORMATION

Associate Broker | Lic# 529167






