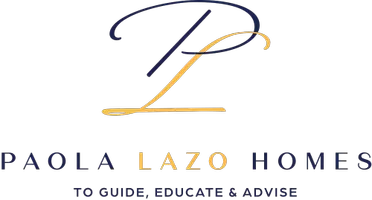
3 Beds
3 Baths
1,240 SqFt
3 Beds
3 Baths
1,240 SqFt
Key Details
Property Type Townhouse
Sub Type Interior Row/Townhouse
Listing Status Active
Purchase Type For Sale
Square Footage 1,240 sqft
Price per Sqft $241
Subdivision Heather Hills/Brightfld
MLS Listing ID VAST2042470
Style Colonial
Bedrooms 3
Full Baths 2
Half Baths 1
HOA Fees $94/mo
HOA Y/N Y
Year Built 1991
Annual Tax Amount $2,459
Tax Year 2025
Lot Size 1,620 Sqft
Acres 0.04
Property Sub-Type Interior Row/Townhouse
Source BRIGHT
Property Description
House is sold in AS-IS condition
Welcome to this 3-bedroom, 2.5-bathroom townhome nestled in a quiet community just minutes from the heart of Fredericksburg. Offering comfort, convenience, and style, this property is perfect for first-time buyers, growing families, or anyone looking for a home in a great location.
Step inside to find a bright, open-concept living space with plenty of natural light. The main level features a cozy living room, a modern kitchen with ample cabinet storage and a dining area—perfect for entertaining or everyday living. A half bath is located on the main floor convenient for guests.
Upstairs, you'll discover two generously sized bedrooms. A primary suite with a walk-in closet and the lovely feature of a Jack & Jill bathroom. Both rooms offer plenty of space for family, guests, or a home office.
Outside, enjoy your own private backyard space—ideal for relaxing or summer cookouts. The property also includes assigned parking and access to nearby shopping, dining, schools, and commuter routes. Located minutes from Downtown Fredericksburg. This town home is nestled in a great location!
✨ Highlights:
3 bedrooms, 2.5 bathrooms
Open and bright floor plan
Spacious bedrooms with Jack & Jill bathroom
Private outdoor space
Close to I-95, VRE, downtown Fredericksburg, shopping, and restaurants
Don't miss the opportunity to make 107 Ben Neuis Place your new home in Fredericksburg!
Location
State VA
County Stafford
Zoning R2
Rooms
Basement Full, Fully Finished, Sump Pump, Walkout Level
Interior
Hot Water Natural Gas
Heating Central, Ceiling
Cooling Ceiling Fan(s), Central A/C
Equipment Dishwasher, Disposal, Washer, Dryer, Refrigerator, Stove
Fireplace N
Appliance Dishwasher, Disposal, Washer, Dryer, Refrigerator, Stove
Heat Source Natural Gas
Exterior
Garage Spaces 2.0
Parking On Site 2
Water Access N
Accessibility None
Road Frontage HOA
Total Parking Spaces 2
Garage N
Building
Story 3
Foundation Concrete Perimeter
Sewer Public Sewer
Water Public
Architectural Style Colonial
Level or Stories 3
Additional Building Above Grade, Below Grade
New Construction N
Schools
Elementary Schools Grafton Village
High Schools Stafford
School District Stafford County Public Schools
Others
HOA Fee Include Road Maintenance,Trash
Senior Community No
Tax ID 54DD 1 40
Ownership Fee Simple
SqFt Source Assessor
Acceptable Financing Cash, Conventional, FHA, VA, VHDA
Listing Terms Cash, Conventional, FHA, VA, VHDA
Financing Cash,Conventional,FHA,VA,VHDA
Special Listing Condition Standard

GET MORE INFORMATION

Associate Broker | Lic# 529167






