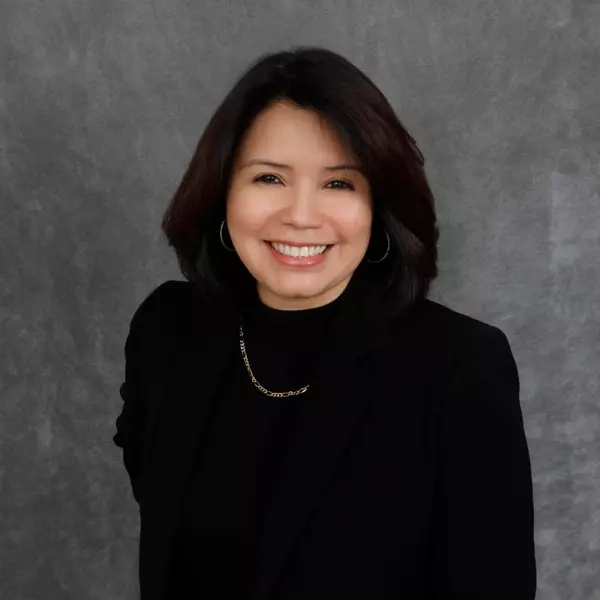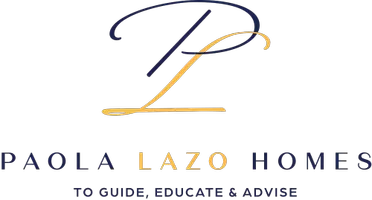
5 Beds
4 Baths
2,732 SqFt
5 Beds
4 Baths
2,732 SqFt
Key Details
Property Type Single Family Home
Sub Type Detached
Listing Status Coming Soon
Purchase Type For Sale
Square Footage 2,732 sqft
Price per Sqft $245
Subdivision Covington
MLS Listing ID MDPG2166978
Style Colonial
Bedrooms 5
Full Baths 3
Half Baths 1
HOA Fees $77/qua
HOA Y/N Y
Abv Grd Liv Area 2,732
Year Built 1996
Available Date 2025-09-26
Annual Tax Amount $9,643
Tax Year 2024
Lot Size 7,916 Sqft
Acres 0.18
Property Sub-Type Detached
Source BRIGHT
Property Description
At the heart of the home is a gourmet kitchen designed for both form and function. A chef's island with multiple burners, sleek counters, a wall oven, microwave, and Wi-Fi-enabled refrigerator come together with custom wood cabinetry to create a space where beauty meets efficiency. It's the kind of kitchen that turns every gathering into an experience. The family room elevates everyday living with recessed lighting, rich hardwood flooring, and a wood-burning fireplace — a perfect blend of warmth and sophistication. Ceiling fans throughout the home ensure comfort in every season, with a seamless balance of luxury and practicality.
Upstairs, the primary suite is nothing short of a sanctuary. Vaulted ceilings, hardwood flooring, and sunlight create a space that feels both grand and restful. The spa-like bath, with its skylight and precision finishes, exemplifies luxury at its finest. Each additional bedroom is expansive and versatile, designed to serve as restful retreats, private offices, or creative spaces. Every bathroom in the home has been fully remodeled with style and detail that speaks to craftsmanship.
The fully finished basement extends the home's lifestyle appeal. A large gym, entertainment space, and guest accommodations make it as flexible as it is impressive. With every square foot designed for purpose, the lower level transforms the home into a complete lifestyle destination. The luxury continues outside. A newly constructed patio with ceiling fan anchors the backyard, creating a refined outdoor seating and gathering space. The yard itself is fully fenced, private, and designed for enjoyment — whether entertaining, relaxing, or simply taking in the quiet. Fire features convey, enhancing the sense of retreat without compromise.
Even among Bowie's best homes, 16403 Edgepark Ct stands apart. Walking distance to major shops and transportation — an exceptionally rare find in this market — it blends luxury living with unmatched accessibility. Original in ownership, flawless in condition, and unmatched in detail, this property is more than move-in ready. It is the rare kind of home that commands attention, desire, and urgency.
16403 Edgepark Ct is luxury without compromise. Too rare to wait, too refined to overlook — this is the home buyers compete for.
Location
State MD
County Prince Georges
Zoning LCD
Rooms
Basement Fully Finished
Interior
Interior Features Bathroom - Jetted Tub, Bathroom - Walk-In Shower, Bathroom - Soaking Tub, Upgraded Countertops, Walk-in Closet(s)
Hot Water Natural Gas
Heating Forced Air
Cooling Central A/C
Fireplaces Number 1
Equipment Built-In Microwave, Dishwasher, Disposal, Exhaust Fan, Icemaker, Microwave, Oven - Wall, Refrigerator, Stainless Steel Appliances, Stove, Washer, Water Heater
Fireplace Y
Appliance Built-In Microwave, Dishwasher, Disposal, Exhaust Fan, Icemaker, Microwave, Oven - Wall, Refrigerator, Stainless Steel Appliances, Stove, Washer, Water Heater
Heat Source Natural Gas
Exterior
Parking Features Garage - Front Entry
Garage Spaces 4.0
Amenities Available Community Center, Swimming Pool, Jog/Walk Path
Water Access N
Accessibility Other
Attached Garage 2
Total Parking Spaces 4
Garage Y
Building
Story 3
Foundation Concrete Perimeter
Sewer Public Sewer
Water Public
Architectural Style Colonial
Level or Stories 3
Additional Building Above Grade, Below Grade
New Construction N
Schools
School District Prince George'S County Public Schools
Others
HOA Fee Include Common Area Maintenance,Recreation Facility
Senior Community No
Tax ID 17070737254
Ownership Fee Simple
SqFt Source 2732
Special Listing Condition Standard

GET MORE INFORMATION

Associate Broker | Lic# 529167






