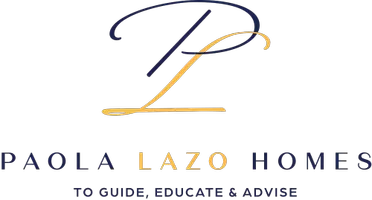
4 Beds
4 Baths
1,962 SqFt
4 Beds
4 Baths
1,962 SqFt
Key Details
Property Type Townhouse
Sub Type End of Row/Townhouse
Listing Status Active
Purchase Type For Sale
Square Footage 1,962 sqft
Price per Sqft $1
Subdivision Renn Quarter
MLS Listing ID MDFR2071662
Style Colonial
Bedrooms 4
Full Baths 3
Half Baths 1
HOA Fees $97/mo
HOA Y/N Y
Abv Grd Liv Area 1,962
Year Built 2025
Annual Tax Amount $2,313
Tax Year 2024
Lot Size 1,620 Sqft
Acres 0.04
Lot Dimensions 0.00 x 0.00
Property Sub-Type End of Row/Townhouse
Source BRIGHT
Property Description
Welcome to this beautifully designed 4-bedroom, 3.5-bath townhome at 742 Compass Way in the vibrant Renn Quarter community of Frederick.
Built in 2025, this nearly 2,000 sq ft home blends modern style with comfortable living and is ready for you to move in!
Step inside to find a bright, open-concept main level with luxury plank flooring, a spacious living area, and a chef's kitchen featuring stainless-steel appliances, granite countertops, a large island, and ample cabinet space. The adjoining dining area opens to a private deck — perfect for morning coffee or evening gatherings.
The upper level offers a serene owner's suite with a walk-in closet and a spa-inspired bath, plus two additional bedrooms and a full hall bath.
The entry-level fourth bedroom with an en-suite bath is ideal for a guest room, home office, or flex space.
Other highlights include:
Attached 2-car garage and driveway parking and built-in EV charger port
Energy-efficient systems and smart-home features
Convenient laundry on the upper level
Fresh, neutral finishes throughout
Living in Renn Quarter means enjoying sidewalk-lined streets, pocket parks, and future retail and dining options, all just minutes from historic downtown Frederick, I-70/I-270, and MARC Commuter train service. Close to major shopping centers, Costco, HW stores, Fort Deitrick and Hood College, and hospital.
Top-rated schools and everyday conveniences are close by.vailable: immediately ($500 off first month's rent if you sign rental contract by Oct 15)
Location
State MD
County Frederick
Zoning FREDERICK ,MD
Rooms
Other Rooms Dining Room
Basement Combination
Main Level Bedrooms 1
Interior
Hot Water Electric
Heating Central
Cooling Central A/C
Flooring Laminated, Partially Carpeted
Inclusions HOA fees ($97/month) included in rent,
Equipment Built-In Microwave, Built-In Range, Dishwasher, Disposal, Dryer - Electric
Furnishings Yes
Fireplace N
Window Features Double Hung,Screens
Appliance Built-In Microwave, Built-In Range, Dishwasher, Disposal, Dryer - Electric
Heat Source Natural Gas
Laundry Upper Floor
Exterior
Parking Features Garage - Rear Entry
Garage Spaces 2.0
Utilities Available Natural Gas Available, Electric Available
Water Access N
View Pond
Roof Type Architectural Shingle
Accessibility >84\" Garage Door
Attached Garage 2
Total Parking Spaces 2
Garage Y
Building
Story 3
Foundation Permanent
Above Ground Finished SqFt 1962
Sewer Public Sewer
Water Public
Architectural Style Colonial
Level or Stories 3
Additional Building Above Grade, Below Grade
Structure Type Dry Wall
New Construction Y
Schools
Elementary Schools Spring Ridge
Middle Schools Gov. Thomas Johnson
High Schools Gov. Thomas Johnson
School District Frederick County Public Schools
Others
Pets Allowed N
Senior Community No
Tax ID 1102606214
Ownership Fee Simple
SqFt Source 1962
Security Features Smoke Detector,Sprinkler System - Indoor,Main Entrance Lock
Horse Property N
Special Listing Condition Standard

GET MORE INFORMATION

Associate Broker | Lic# 529167






