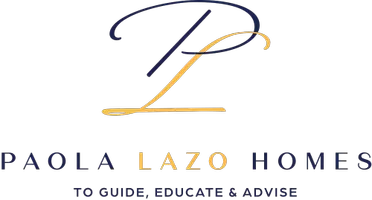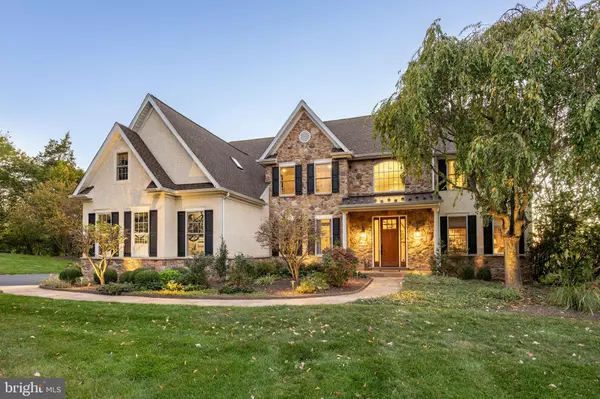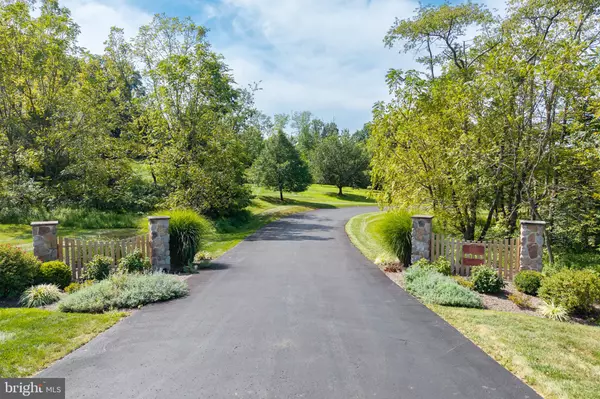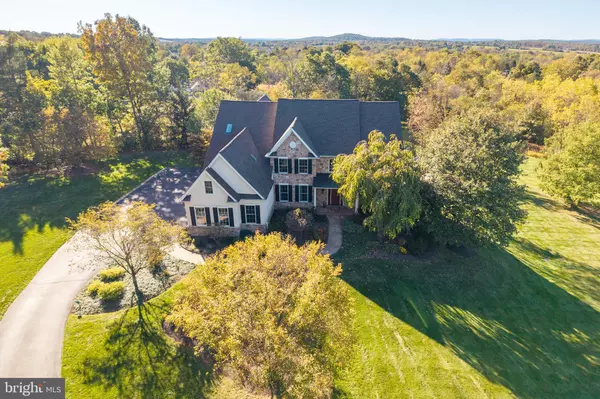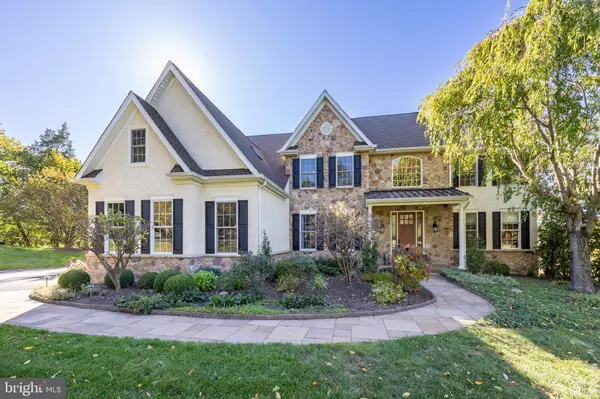
4 Beds
5 Baths
5,830 SqFt
4 Beds
5 Baths
5,830 SqFt
Open House
Sun Oct 26, 11:00am - 1:00pm
Key Details
Property Type Single Family Home
Sub Type Detached
Listing Status Coming Soon
Purchase Type For Sale
Square Footage 5,830 sqft
Price per Sqft $240
Subdivision None Available
MLS Listing ID PAMC2155762
Style Colonial
Bedrooms 4
Full Baths 4
Half Baths 1
HOA Y/N N
Abv Grd Liv Area 4,230
Year Built 2003
Available Date 2025-10-25
Annual Tax Amount $20,095
Tax Year 2025
Lot Size 2.190 Acres
Acres 2.19
Lot Dimensions 25.00 x 0.00
Property Sub-Type Detached
Source BRIGHT
Property Description
Location
State PA
County Montgomery
Area Lower Salford Twp (10650)
Zoning 1101 RES: 1 FAM
Rooms
Basement Daylight, Full, Full, Fully Finished, Walkout Level, Sump Pump
Interior
Interior Features Additional Stairway, Bar, Bathroom - Soaking Tub, Bathroom - Stall Shower, Bathroom - Tub Shower, Bathroom - Walk-In Shower, Breakfast Area, Carpet, Ceiling Fan(s), Crown Moldings, Curved Staircase, Dining Area, Double/Dual Staircase, Family Room Off Kitchen, Formal/Separate Dining Room, Kitchen - Gourmet, Kitchen - Island, Pantry, Skylight(s), Sound System, Upgraded Countertops, Walk-in Closet(s), Water Treat System, Wet/Dry Bar, WhirlPool/HotTub, Window Treatments, Wood Floors
Hot Water Propane
Heating Forced Air, Radiant
Cooling Central A/C
Fireplaces Number 1
Fireplaces Type Gas/Propane
Inclusions All appliances (2 refrigerators, both double ovens, microwave oven, dishwasher, washer, dryer); Primary bedroom TV; Primary bedroom (all white distressed furniture: bed frame, dresser, armoire, two drawer chest in dressing rom, table under TV); TV in home gym/playroom; Theater room projector, screen, sound system; Theater room recliners; Deck-outdoor dining table, chairs, raised garden bed; Pool deck furniture: chaise lounges, round dining table, chairs, firepit; All furniture under deck; Pool deck box; Outdoor trash can; Outdoor gas heater; Weber grill; All outdoor umbrellas; Bose sound system in family room; Free-standing garage cabinets; Storage room non-rolling (w/o wheels) shelving; All pool supplies and chemicals; Shelving in utility room; Basement Sleeper Sofa; SimpliSafe Securtiy System (as-is condition with no monetary value)
Equipment Built-In Microwave, Built-In Range, Dishwasher, Disposal, Dryer, Dryer - Front Loading, Extra Refrigerator/Freezer, Oven - Double, Oven - Self Cleaning, Oven/Range - Gas, Six Burner Stove, Stainless Steel Appliances, Washer - Front Loading, Water Heater
Furnishings No
Fireplace Y
Appliance Built-In Microwave, Built-In Range, Dishwasher, Disposal, Dryer, Dryer - Front Loading, Extra Refrigerator/Freezer, Oven - Double, Oven - Self Cleaning, Oven/Range - Gas, Six Burner Stove, Stainless Steel Appliances, Washer - Front Loading, Water Heater
Heat Source Propane - Owned
Laundry Main Floor
Exterior
Exterior Feature Deck(s), Patio(s)
Parking Features Additional Storage Area, Garage - Side Entry, Garage Door Opener, Inside Access, Oversized
Garage Spaces 8.0
Pool Heated, In Ground, Saltwater
Utilities Available Propane, Under Ground
Water Access N
Accessibility None
Porch Deck(s), Patio(s)
Attached Garage 3
Total Parking Spaces 8
Garage Y
Building
Lot Description Private, Backs to Trees, Landscaping, Rear Yard, Front Yard
Story 2
Foundation Concrete Perimeter
Above Ground Finished SqFt 4230
Sewer On Site Septic
Water Well
Architectural Style Colonial
Level or Stories 2
Additional Building Above Grade, Below Grade
New Construction N
Schools
School District Souderton Area
Others
Senior Community No
Tax ID 50-00-01433-047
Ownership Fee Simple
SqFt Source 5830
Security Features Security System
Horse Property N
Special Listing Condition Standard
Virtual Tour https://www.dropbox.com/scl/fi/i2hfur0l6cb9533lstax8/540-Landis-Rd-Harleysville-PA-19438-Short.mp4?rlkey=7ynqm89b4f01c5ry3jtz3r1i8&dl=0

GET MORE INFORMATION

Associate Broker | Lic# 529167
