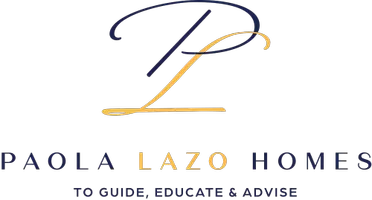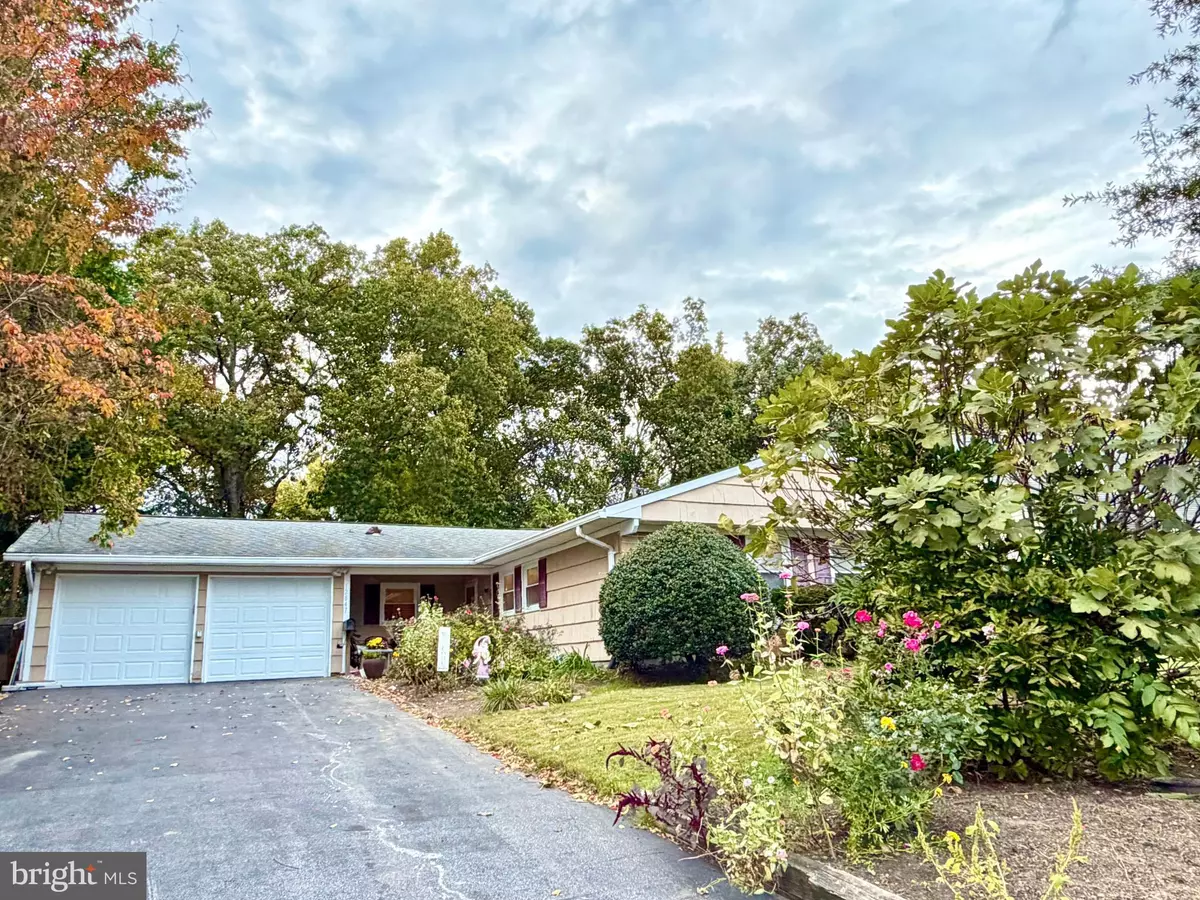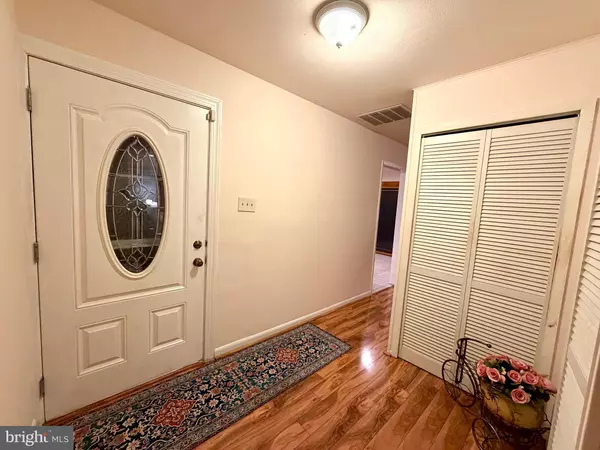
4 Beds
2 Baths
2,123 SqFt
4 Beds
2 Baths
2,123 SqFt
Key Details
Property Type Single Family Home
Sub Type Detached
Listing Status Coming Soon
Purchase Type For Sale
Square Footage 2,123 sqft
Price per Sqft $242
Subdivision Heather Hills At Belair
MLS Listing ID MDPG2179626
Style Ranch/Rambler
Bedrooms 4
Full Baths 2
HOA Y/N N
Abv Grd Liv Area 2,123
Year Built 1965
Available Date 2025-10-24
Annual Tax Amount $6,869
Tax Year 2024
Lot Size 0.291 Acres
Acres 0.29
Property Sub-Type Detached
Source BRIGHT
Property Description
Inside, you'll find an inviting open layout that includes a living and dining room combination as well as a separate family room- each featuring its own wood-burning fireplace for cozy gatherings and relaxation. The spacious kitchen offers granite countertops, brand new appliances and a comfortable eat-in area, ideal for casual meals.
Recent updates include: newly upgraded bathrooms, fresh paint throughout, and multiple brand-new features- including new carpet in all bedrooms, refrigerator, stove/oven, microwave, dishwasher, and garage doors- plus a water heater that's less than three years old.
Step outside to enjoy your private backyard, with a spacious patio, fire pit, and hot tub, all surrounded by trees and lush greenery.
Conveniently located near shopping, dining, and major commuter routes, 12847 Holiday Lane offers the perfect combination of comfort, updates, and accessibility.
Location
State MD
County Prince Georges
Zoning RSF95
Direction Northeast
Rooms
Other Rooms Living Room, Dining Room, Primary Bedroom, Bedroom 2, Bedroom 3, Bedroom 4, Family Room, Laundry, Bathroom 2, Primary Bathroom
Main Level Bedrooms 4
Interior
Interior Features Wood Floors, Floor Plan - Traditional, Kitchen - Eat-In, Breakfast Area, Carpet, Ceiling Fan(s), Combination Dining/Living, Kitchen - Table Space, Primary Bath(s)
Hot Water Natural Gas
Heating Central
Cooling Central A/C
Flooring Wood, Carpet, Ceramic Tile
Fireplaces Number 2
Fireplaces Type Mantel(s)
Inclusions See Inclusions / Exclusions disclosure
Equipment Refrigerator, Oven/Range - Electric, Built-In Microwave, Dishwasher, Disposal, Washer, Dryer, Exhaust Fan, Water Heater
Fireplace Y
Window Features Screens
Appliance Refrigerator, Oven/Range - Electric, Built-In Microwave, Dishwasher, Disposal, Washer, Dryer, Exhaust Fan, Water Heater
Heat Source Natural Gas
Laundry Main Floor
Exterior
Exterior Feature Patio(s)
Parking Features Garage - Front Entry, Garage Door Opener
Garage Spaces 8.0
Fence Partially
Utilities Available Cable TV Available
Water Access N
View Trees/Woods
Roof Type Shingle,Composite
Accessibility Level Entry - Main
Porch Patio(s)
Road Frontage City/County
Attached Garage 2
Total Parking Spaces 8
Garage Y
Building
Lot Description Backs to Trees, Trees/Wooded
Story 1
Foundation Slab
Above Ground Finished SqFt 2123
Sewer Public Sewer
Water Public
Architectural Style Ranch/Rambler
Level or Stories 1
Additional Building Above Grade, Below Grade
Structure Type Dry Wall
New Construction N
Schools
School District Prince George'S County Public Schools
Others
Senior Community No
Tax ID 17070700781
Ownership Fee Simple
SqFt Source 2123
Security Features Main Entrance Lock,Smoke Detector,Security System
Acceptable Financing Cash, Conventional, FHA, VA
Horse Property N
Listing Terms Cash, Conventional, FHA, VA
Financing Cash,Conventional,FHA,VA
Special Listing Condition Standard

GET MORE INFORMATION

Associate Broker | Lic# 529167






