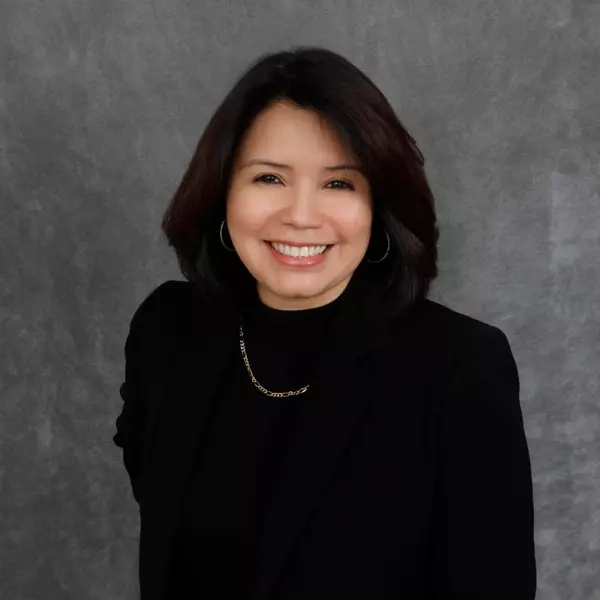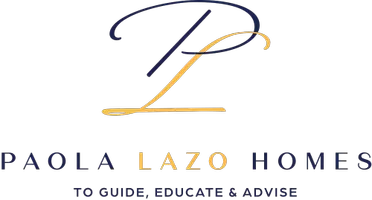Bought with James Brennan Jr. • CENTURY 21 The Real Estate Centre
$254,000
$250,500
1.4%For more information regarding the value of a property, please contact us for a free consultation.
3 Beds
2 Baths
1,656 SqFt
SOLD DATE : 01/31/2022
Key Details
Sold Price $254,000
Property Type Single Family Home
Sub Type Detached
Listing Status Sold
Purchase Type For Sale
Square Footage 1,656 sqft
Price per Sqft $153
Subdivision Inverness
MLS Listing ID MDBC2020082
Sold Date 01/31/22
Style Cape Cod
Bedrooms 3
Full Baths 2
HOA Y/N N
Year Built 1949
Available Date 2021-12-23
Annual Tax Amount $3,757
Tax Year 2020
Lot Size 5,000 Sqft
Acres 0.11
Lot Dimensions 1.00 x
Property Sub-Type Detached
Source BRIGHT
Property Description
Welcome home! This is a beautiful move in ready with 3 bedroom/2 bath Cape Cod. Located in the heart of Dundalk. Main level has a large living room with new carpet, and master bedroom with its own full bathroom with wonderful design. Upper level offers 2 spacious bedrooms, with full bathroom.
Downstairs enjoy a fully finished basement with its own entrance, a spacious recreation/family room and laundry room. You will also find plenty of storage space in rear of basement.
Home upgrades include new carpet, newer AC, stainless steel appliances, waterproof with 10-year warranty.
No worries about parking as you have your own private driveway. Fully fenced yard and shed is included.
This home has it all! You have to come and see it.
Location
State MD
County Baltimore
Zoning R
Rooms
Other Rooms Laundry, Recreation Room, Storage Room
Basement Outside Entrance, Side Entrance, Daylight, Partial, Walkout Level, Sump Pump
Main Level Bedrooms 1
Interior
Interior Features Kitchen - Galley, Kitchen - Gourmet, Primary Bath(s), Upgraded Countertops, Crown Moldings
Hot Water Electric
Heating Central, Forced Air
Cooling Central A/C
Equipment Washer/Dryer Hookups Only, Cooktop, Exhaust Fan, Freezer, Icemaker, Microwave, Oven/Range - Electric, Refrigerator, Stove
Fireplace N
Appliance Washer/Dryer Hookups Only, Cooktop, Exhaust Fan, Freezer, Icemaker, Microwave, Oven/Range - Electric, Refrigerator, Stove
Heat Source Central, Electric
Exterior
Water Access N
Accessibility None
Garage N
Building
Story 3
Foundation Other
Sewer Public Sewer
Water Public
Architectural Style Cape Cod
Level or Stories 3
Additional Building Above Grade, Below Grade
New Construction N
Schools
School District Baltimore County Public Schools
Others
Pets Allowed Y
Senior Community No
Tax ID 04121208067760
Ownership Fee Simple
SqFt Source Assessor
Acceptable Financing Cash, Conventional, FHA
Horse Property N
Listing Terms Cash, Conventional, FHA
Financing Cash,Conventional,FHA
Special Listing Condition Standard
Pets Allowed No Pet Restrictions
Read Less Info
Want to know what your home might be worth? Contact us for a FREE valuation!

Our team is ready to help you sell your home for the highest possible price ASAP

GET MORE INFORMATION

Associate Broker | Lic# 529167






