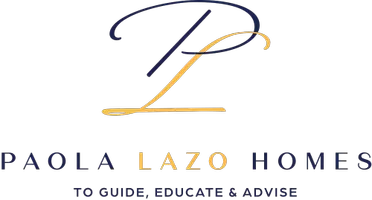Bought with Sanjit Saha • BNI Realty
$810,000
$799,999
1.3%For more information regarding the value of a property, please contact us for a free consultation.
4 Beds
4 Baths
5,137 SqFt
SOLD DATE : 04/04/2023
Key Details
Sold Price $810,000
Property Type Single Family Home
Sub Type Detached
Listing Status Sold
Purchase Type For Sale
Square Footage 5,137 sqft
Price per Sqft $157
Subdivision Dale City
MLS Listing ID VAPW2045744
Sold Date 04/04/23
Style Colonial
Bedrooms 4
Full Baths 3
Half Baths 1
HOA Y/N N
Year Built 2003
Annual Tax Amount $7,271
Tax Year 2022
Lot Size 0.320 Acres
Acres 0.32
Property Sub-Type Detached
Source BRIGHT
Property Description
WOW! NEW PRICING !! WELCOME HOME! This home qualifies for a $10,000 grant under the WELCOME HOME program from George Mason Mortgage. Call for details! You do not want to miss this majestic one-of-a-kind, brick-front colonial single-family home in Dale City. This wonderfully maintained 4 bedrooms and 3 full and 2 half bathrooms offers over 5000 sq. feet of living space. On the main level, you will find a welcoming foyer with a bright living room and dining room, a study, a huge gourmet kitchen with pine tree cabinets, and a kitchen island overlooking your family room. Top-of-the-line finishes and appliances, you will not be disappointed. A brand-new granite countertop has been installed. Upstairs you will find 4 spacious bedrooms with tons of closet space. The main bedroom is a dream! The main bedroom bath has a sauna, jacuzzi, and a separate shower with two shower heads. The basement is fully finished with beautiful flooring and a kitchenette, a full bath, two extra spacious rooms, and a short walk up to the backyard. Lots of love was put into all the details you will see in this home. Come and see it for yourself! Please call me if writing an offer. An online appointment is necessary, it is occupied please do not go without an appointment. Please wear Masks and shoe covers provided at the property.
Location
State VA
County Prince William
Zoning R4
Rooms
Other Rooms Living Room, Dining Room, Bedroom 2, Bedroom 3, Bedroom 4, Kitchen, Game Room, Family Room, Bedroom 1
Basement Rear Entrance, Fully Finished, Walkout Stairs
Interior
Interior Features Kitchen - Table Space, Dining Area, Kitchen - Eat-In
Hot Water Natural Gas
Heating Forced Air
Cooling Central A/C
Fireplaces Number 1
Fireplaces Type Fireplace - Glass Doors, Mantel(s)
Equipment Dishwasher, Disposal, Dryer, Exhaust Fan, Refrigerator, Oven/Range - Gas, Washer
Fireplace Y
Appliance Dishwasher, Disposal, Dryer, Exhaust Fan, Refrigerator, Oven/Range - Gas, Washer
Heat Source Natural Gas
Exterior
Exterior Feature Deck(s)
Fence Rear
Water Access N
Accessibility None
Porch Deck(s)
Garage N
Building
Story 3
Foundation Permanent
Sewer Public Sewer
Water Public
Architectural Style Colonial
Level or Stories 3
Additional Building Above Grade, Below Grade
New Construction N
Schools
Middle Schools Saunders
School District Prince William County Public Schools
Others
Pets Allowed Y
Senior Community No
Tax ID 8092-03-0279
Ownership Fee Simple
SqFt Source Assessor
Special Listing Condition Standard
Pets Allowed No Pet Restrictions
Read Less Info
Want to know what your home might be worth? Contact us for a FREE valuation!

Our team is ready to help you sell your home for the highest possible price ASAP

GET MORE INFORMATION

Associate Broker | Lic# 529167






