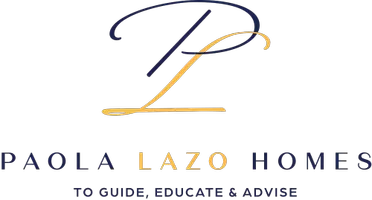Bought with Sam G Said • Keller Williams Chantilly Ventures
$1,300,000
$1,299,900
For more information regarding the value of a property, please contact us for a free consultation.
4 Beds
4 Baths
3,864 SqFt
SOLD DATE : 03/28/2025
Key Details
Sold Price $1,300,000
Property Type Single Family Home
Sub Type Detached
Listing Status Sold
Purchase Type For Sale
Square Footage 3,864 sqft
Price per Sqft $336
Subdivision Stockbridge
MLS Listing ID VAFX2222356
Sold Date 03/28/25
Style Colonial
Bedrooms 4
Full Baths 3
Half Baths 1
HOA Fees $12/ann
HOA Y/N Y
Abv Grd Liv Area 2,576
Year Built 1974
Annual Tax Amount $11,620
Tax Year 2025
Lot Size 0.349 Acres
Acres 0.35
Property Sub-Type Detached
Source BRIGHT
Property Description
This stunningly remodeled home, renewed by Sekas Homes, offers 4 bedrooms, 3.5 baths, and 3,914 finished square feet of spacious living on a picturesque .35-acre lot. Step into a bright foyer that flows seamlessly into elegant formal living and dining rooms, while gleaming new floors enhance the main level's charm. The fully redesigned kitchen is a showstopper, featuring premium cabinetry, stainless steel appliances, quartz countertops, and a stylish tile backsplash. A cozy family room with a stone fireplace, an updated powder room, a deck with backyard access, and an oversized two-car garage complete the main level. Upstairs, the expansive primary suite boasts a luxurious updated bath with a large shower and dressing area, accompanied by three additional bedrooms and a hall bath. The walk-out lower level offers a spacious recreation room with a second fireplace and a full bath. Outside, the beautifully treed backyard provides a peaceful retreat, perfect for entertaining and relaxation. **SOLD AS IS.** Located in the sought-after Mantua/Frost/Woodson Pyramid.
Location
State VA
County Fairfax
Zoning 121
Rooms
Other Rooms Living Room, Dining Room, Primary Bedroom, Bedroom 3, Bedroom 4, Kitchen, Family Room, Foyer, Laundry, Recreation Room, Storage Room, Bathroom 2, Primary Bathroom, Full Bath, Half Bath
Basement Heated, Fully Finished, Walkout Level, Windows
Interior
Interior Features Breakfast Area, Carpet, Bathroom - Walk-In Shower, Combination Dining/Living, Dining Area, Family Room Off Kitchen, Upgraded Countertops, Wood Floors, Walk-in Closet(s), Sauna, Recessed Lighting, Formal/Separate Dining Room, Butlers Pantry, Pantry
Hot Water 60+ Gallon Tank
Heating Programmable Thermostat
Cooling Programmable Thermostat
Fireplaces Number 2
Fireplaces Type Wood
Equipment Dishwasher, Disposal, Built-In Microwave, Cooktop, Dryer, Washer, Oven/Range - Electric
Fireplace Y
Appliance Dishwasher, Disposal, Built-In Microwave, Cooktop, Dryer, Washer, Oven/Range - Electric
Heat Source Natural Gas
Laundry Main Floor
Exterior
Exterior Feature Deck(s)
Parking Features Garage - Front Entry, Garage Door Opener
Garage Spaces 2.0
Water Access N
Accessibility None
Porch Deck(s)
Attached Garage 2
Total Parking Spaces 2
Garage Y
Building
Story 3
Foundation Block
Sewer Private Sewer
Water Public
Architectural Style Colonial
Level or Stories 3
Additional Building Above Grade, Below Grade
New Construction N
Schools
Elementary Schools Mantua
Middle Schools Frost
High Schools Woodson
School District Fairfax County Public Schools
Others
Senior Community No
Tax ID 0582 20 0021
Ownership Fee Simple
SqFt Source Assessor
Special Listing Condition Standard
Read Less Info
Want to know what your home might be worth? Contact us for a FREE valuation!

Our team is ready to help you sell your home for the highest possible price ASAP

GET MORE INFORMATION
Associate Broker | Lic# 529167

